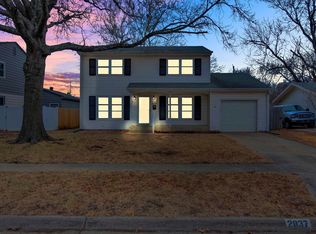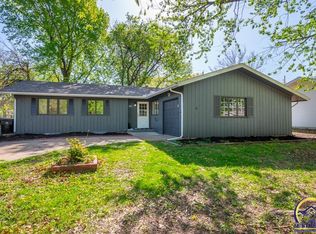Sold on 05/30/25
Price Unknown
2842 SW Indian Trl, Topeka, KS 66614
3beds
1,777sqft
Single Family Residence, Residential
Built in 1959
9,147.6 Square Feet Lot
$215,700 Zestimate®
$--/sqft
$1,554 Estimated rent
Home value
$215,700
$186,000 - $252,000
$1,554/mo
Zestimate® history
Loading...
Owner options
Explore your selling options
What's special
This updated 3-bedroom, 2-bath ranch is the perfect place to call home. Step inside to find a clean, move-in ready layout with modern touches throughout. The kitchen and living areas offer a comfortable flow, ideal for both everyday living and entertaining. Downstairs, the finished basement provides the perfect flex space—use it as a man cave, game room, or a cozy spot for family movie nights. Out back, enjoy a fully fenced yard with a storage shed for all your tools and toys. While the home features a 1-car garage, you'll love the added convenience of extra parking on the side of the house—plenty of room to comfortably park two vehicles. Convenient, clean, and full of charm—don’t miss your chance to see this one!
Zillow last checked: 8 hours ago
Listing updated: May 30, 2025 at 11:37am
Listed by:
Justin Armbruster 785-260-4384,
Genesis, LLC, Realtors
Bought with:
Michelle Aenk, SP00217750
Realty Professionals
Source: Sunflower AOR,MLS#: 238946
Facts & features
Interior
Bedrooms & bathrooms
- Bedrooms: 3
- Bathrooms: 2
- Full bathrooms: 2
Primary bedroom
- Level: Main
- Area: 143.67
- Dimensions: 13.67 x 10.51
Bedroom 2
- Level: Main
- Area: 103.24
- Dimensions: 11.32 x 9.12
Bedroom 3
- Level: Main
- Area: 103.22
- Dimensions: 10.2 x 10.12
Kitchen
- Level: Main
- Area: 85.73
- Dimensions: 9.4 x 9.12
Laundry
- Level: Basement
Living room
- Level: Main
- Area: 283.14
- Dimensions: 19.8 x 14.3
Heating
- Natural Gas
Cooling
- Central Air
Appliances
- Included: Microwave, Dishwasher
- Laundry: In Basement
Features
- Flooring: Hardwood, Ceramic Tile
- Basement: Concrete,Partially Finished
- Number of fireplaces: 1
- Fireplace features: One, Insert, Basement, Electric
Interior area
- Total structure area: 1,777
- Total interior livable area: 1,777 sqft
- Finished area above ground: 1,152
- Finished area below ground: 625
Property
Parking
- Total spaces: 1
- Parking features: Attached
- Attached garage spaces: 1
Features
- Patio & porch: Patio, Deck
- Fencing: Fenced,Wood
Lot
- Size: 9,147 sqft
- Features: Corner Lot, Sidewalk
Details
- Additional structures: Shed(s)
- Parcel number: R53547
- Special conditions: Standard,Arm's Length
Construction
Type & style
- Home type: SingleFamily
- Architectural style: Ranch
- Property subtype: Single Family Residence, Residential
Materials
- Frame
- Roof: Composition
Condition
- Year built: 1959
Utilities & green energy
- Water: Public
Community & neighborhood
Location
- Region: Topeka
- Subdivision: Parkland
Price history
| Date | Event | Price |
|---|---|---|
| 5/30/2025 | Sold | -- |
Source: | ||
| 4/22/2025 | Pending sale | $215,000$121/sqft |
Source: | ||
| 4/17/2025 | Listed for sale | $215,000+26.5%$121/sqft |
Source: | ||
| 1/10/2023 | Sold | -- |
Source: | ||
| 12/7/2022 | Pending sale | $170,000$96/sqft |
Source: | ||
Public tax history
| Year | Property taxes | Tax assessment |
|---|---|---|
| 2025 | -- | $21,881 |
| 2024 | $3,086 +3.1% | $21,881 +6% |
| 2023 | $2,992 +40.8% | $20,643 +44% |
Find assessor info on the county website
Neighborhood: Crestview
Nearby schools
GreatSchools rating
- 5/10Mceachron Elementary SchoolGrades: PK-5Distance: 0.1 mi
- 6/10Marjorie French Middle SchoolGrades: 6-8Distance: 0.9 mi
- 3/10Topeka West High SchoolGrades: 9-12Distance: 1.3 mi
Schools provided by the listing agent
- Elementary: McEachron Elementary School/USD 501
- Middle: French Middle School/USD 501
- High: Topeka West High School/USD 501
Source: Sunflower AOR. This data may not be complete. We recommend contacting the local school district to confirm school assignments for this home.

