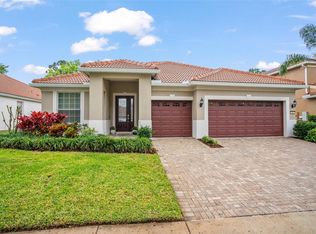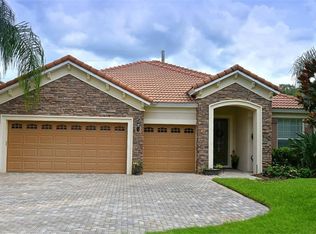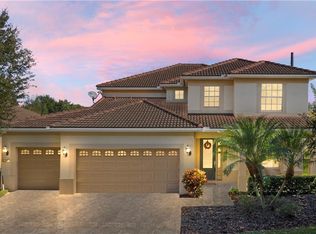Sold for $670,000 on 05/16/25
$670,000
2843 Maria Isabel Ave, Ocoee, FL 34761
3beds
2,487sqft
Single Family Residence
Built in 2009
9,261 Square Feet Lot
$660,200 Zestimate®
$269/sqft
$3,120 Estimated rent
Home value
$660,200
$601,000 - $720,000
$3,120/mo
Zestimate® history
Loading...
Owner options
Explore your selling options
What's special
Nestled in the highly desirable Gated Meadow Ridge subdivision, this immaculate 3-bedroom, 3-bathroom home offers the perfect blend of elegance and comfort. Light, bright, and airy, the open floor plan is designed for both entertaining and everyday living. The updated kitchen is a chef’s dream, featuring double islands, sleek finishes, and ample space for gatherings. Freshly painted and impeccably maintained, this home boasts a durable tile roof and a spacious three-car garage. Located in a gated community with access to a sparkling community pool, it offers both security and resort-style amenities. With numerous dining and shopping establishments just moments away, convenience meets luxury in this exceptional home.
Zillow last checked: 8 hours ago
Listing updated: May 16, 2025 at 07:55am
Listing Provided by:
Anna McIntyre 407-353-7138,
LAKESIDE REALTY WINDERMERE INC 407-876-5575
Bought with:
Christie Tannler, 666305
COLDWELL BANKER REALTY
Source: Stellar MLS,MLS#: O6293299 Originating MLS: Orlando Regional
Originating MLS: Orlando Regional

Facts & features
Interior
Bedrooms & bathrooms
- Bedrooms: 3
- Bathrooms: 3
- Full bathrooms: 3
Primary bedroom
- Features: Walk-In Closet(s)
- Level: First
- Area: 240 Square Feet
- Dimensions: 16x15
Bedroom 2
- Features: Built-in Closet
- Level: First
- Area: 110 Square Feet
- Dimensions: 10x11
Bedroom 3
- Features: Built-in Closet
- Level: First
- Area: 121 Square Feet
- Dimensions: 11x11
Den
- Level: First
- Area: 180 Square Feet
- Dimensions: 15x12
Dining room
- Level: First
- Area: 144 Square Feet
- Dimensions: 16x9
Kitchen
- Features: Breakfast Bar, Granite Counters, Kitchen Island
- Level: First
- Area: 255 Square Feet
- Dimensions: 15x17
Living room
- Level: First
- Area: 374 Square Feet
- Dimensions: 22x17
Heating
- Central
Cooling
- Central Air
Appliances
- Included: Oven, Cooktop, Dishwasher, Dryer, Microwave, Refrigerator, Washer
- Laundry: Inside, Laundry Room
Features
- Ceiling Fan(s), Crown Molding, Eating Space In Kitchen, Kitchen/Family Room Combo, Open Floorplan, Primary Bedroom Main Floor, Walk-In Closet(s)
- Flooring: Carpet, Engineered Hardwood, Tile
- Doors: Sliding Doors
- Has fireplace: No
Interior area
- Total structure area: 3,478
- Total interior livable area: 2,487 sqft
Property
Parking
- Total spaces: 3
- Parking features: Driveway
- Attached garage spaces: 3
- Has uncovered spaces: Yes
Features
- Levels: One
- Stories: 1
- Exterior features: Lighting, Private Mailbox, Sidewalk
Lot
- Size: 9,261 sqft
Details
- Parcel number: 322228554901070
- Zoning: PUD-LD
- Special conditions: None
Construction
Type & style
- Home type: SingleFamily
- Property subtype: Single Family Residence
Materials
- Stucco
- Foundation: Slab
- Roof: Tile
Condition
- New construction: No
- Year built: 2009
Utilities & green energy
- Sewer: Public Sewer
- Water: Public
- Utilities for property: Electricity Connected, Public
Community & neighborhood
Community
- Community features: Playground, Pool
Location
- Region: Ocoee
- Subdivision: MEADOW RDG B C D E F F-1 F-2
HOA & financial
HOA
- Has HOA: Yes
- HOA fee: $225 monthly
- Amenities included: Gated, Playground, Pool
- Services included: Community Pool, Pool Maintenance, Trash
- Association name: Greyson Management
- Association phone: 407-480-4200
Other fees
- Pet fee: $0 monthly
Other financial information
- Total actual rent: 0
Other
Other facts
- Listing terms: Cash,Conventional,VA Loan
- Ownership: Fee Simple
- Road surface type: Paved
Price history
| Date | Event | Price |
|---|---|---|
| 5/16/2025 | Sold | $670,000-3.6%$269/sqft |
Source: | ||
| 4/12/2025 | Pending sale | $695,000$279/sqft |
Source: | ||
| 3/27/2025 | Listed for sale | $695,000+11.2%$279/sqft |
Source: | ||
| 5/8/2023 | Sold | $625,000+2.5%$251/sqft |
Source: | ||
| 4/11/2023 | Pending sale | $610,000$245/sqft |
Source: | ||
Public tax history
| Year | Property taxes | Tax assessment |
|---|---|---|
| 2024 | $9,025 +50.8% | $555,455 +49.7% |
| 2023 | $5,983 +3% | $371,161 +3% |
| 2022 | $5,806 +0.9% | $360,350 +3% |
Find assessor info on the county website
Neighborhood: 34761
Nearby schools
GreatSchools rating
- 10/10Thornebrooke Elementary SchoolGrades: PK-5Distance: 0.1 mi
- 5/10Gotha Middle SchoolGrades: 6-8Distance: 1.1 mi
- 5/10Olympia High SchoolGrades: 9-12Distance: 2.6 mi
Schools provided by the listing agent
- Elementary: Thornebrooke Elem
- Middle: Gotha Middle
- High: Olympia High
Source: Stellar MLS. This data may not be complete. We recommend contacting the local school district to confirm school assignments for this home.
Get a cash offer in 3 minutes
Find out how much your home could sell for in as little as 3 minutes with a no-obligation cash offer.
Estimated market value
$660,200
Get a cash offer in 3 minutes
Find out how much your home could sell for in as little as 3 minutes with a no-obligation cash offer.
Estimated market value
$660,200


