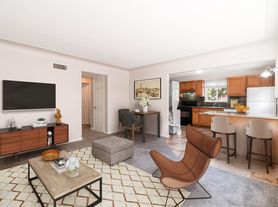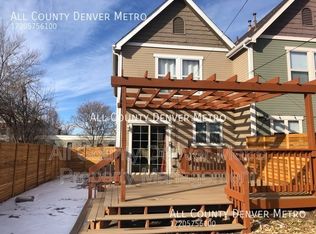Gorgeous remodel! High-end finishes throughout! This 2 bed 1 bath half duplex features vaulted ceilings, slab granite counter tops, travertine back splash, custom cabinetry, ambient lighting, high-end stainless steel appliances, custom paint, hardwoods and a remodeled bathroom. Central A/C! Private entrance to property and private fenced yard with landscaping and patio area. Large storage area in attic. Oversized 2 car detached garage. Security system installed at property paid by owner. Trash collection included in rent. Washer/dryer in unit. Just 3 blocks from City Park (2 blocks from City Park Golf Course). Easy access to Downtown Denver, Cherry Creek and Colorado Blvd. Walking distance to light-rail station. Close to shops and restaurants on 17th.
Owner Pays sewer and trash. Tenant responsible for water, gas, electric and cable/internet. No Smoking. Pets Allowed.
Townhouse for rent
Accepts Zillow applications
$2,500/mo
2843 N Columbine St, Denver, CO 80205
2beds
864sqft
Price may not include required fees and charges.
Townhouse
Available now
Cats, dogs OK
Central air
In unit laundry
Detached parking
Forced air
What's special
- 21 days |
- -- |
- -- |
Travel times
Facts & features
Interior
Bedrooms & bathrooms
- Bedrooms: 2
- Bathrooms: 1
- Full bathrooms: 1
Heating
- Forced Air
Cooling
- Central Air
Appliances
- Included: Dishwasher, Disposal, Dryer, Microwave, Oven, Range Oven, Refrigerator, Washer
- Laundry: In Unit
Features
- Storage, Walk-In Closet(s)
- Flooring: Carpet, Hardwood, Tile
- Attic: Yes
Interior area
- Total interior livable area: 864 sqft
Property
Parking
- Parking features: Detached
- Details: Contact manager
Features
- Exterior features: Balcony, Cable not included in rent, Electricity not included in rent, Garbage included in rent, Gas not included in rent, Granite countertop, Heating system: Forced Air, High-speed Internet Ready, Internet not included in rent, Lawn, Living room, Sewage included in rent, Stainless steel appliances, Water not included in rent
- Fencing: Fenced Yard
Details
- Parcel number: 0225330032000
Construction
Type & style
- Home type: Townhouse
- Property subtype: Townhouse
Condition
- Year built: 1953
Utilities & green energy
- Utilities for property: Cable Available, Garbage, Sewage
Building
Management
- Pets allowed: Yes
Community & HOA
Community
- Security: Security System
Location
- Region: Denver
Financial & listing details
- Lease term: 1 Year
Price history
| Date | Event | Price |
|---|---|---|
| 10/2/2025 | Price change | $2,500+8.7%$3/sqft |
Source: Zillow Rentals | ||
| 10/1/2025 | Price change | $2,300-8%$3/sqft |
Source: Zillow Rentals | ||
| 9/18/2025 | Listed for rent | $2,500+8.7%$3/sqft |
Source: Zillow Rentals | ||
| 5/12/2022 | Listing removed | -- |
Source: Zillow Rental Manager | ||
| 5/5/2022 | Listed for rent | $2,300+17.9%$3/sqft |
Source: Zillow Rental Manager | ||

