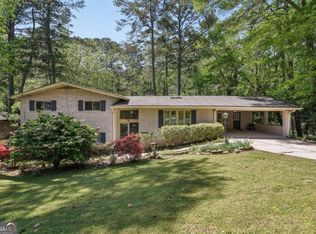LOCATION LOCATION LOCATION. Close to everything. CDC, Emory, Decatur, CHOA, l-285, restaurants, parks, etc. Updated with new flooring, new driveway including extra parking and turn-a-round space, an amazing terrace level shower and renovation, plus bath vanities up as well. Spacious 2 car garage and also spacious mudroom connected to powder bath & laundry. Cheery and bright family room, kitchen, and breakfast space. Enjoy the quiet back yard and deck under the pretty canopy of trees. Pop out of the back yard and walk to the voluntary Pangborn swim. Exterior entry to terrace level plus possible access from Country Squire Dr could be perfect for future rental or in-law-suite. This 5 bedroom/3.5 bath home has so much space. Itâs an amazing value for Decatur!
This property is off market, which means it's not currently listed for sale or rent on Zillow. This may be different from what's available on other websites or public sources.
