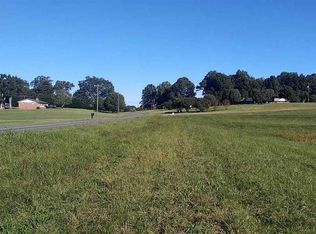Beautiful 3 bedroom 2 bath home sitting on 1 acre. Open, split bedroom floor plan. There is a large, two tier deck over looking a spacious back yard with views of open fields and a pond. Full unfinished basement that has heating and cooling established, and is prepped to be finished! Recent updates include a new roof and gutters, new HVAC inside and out, new hot water heater, fresh paint throughout, and master and guest bathrooms completely remodeled. Excellent location with quick and easy access to Hickory, Gastonia, Charlotte, and Asheville- only 5 miles from 321 Startown exit. Close to town yet a quite country setting. This is a must see!!! Seller willing to accommodate for buyer’s agent if desired.
This property is off market, which means it's not currently listed for sale or rent on Zillow. This may be different from what's available on other websites or public sources.
