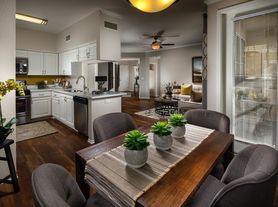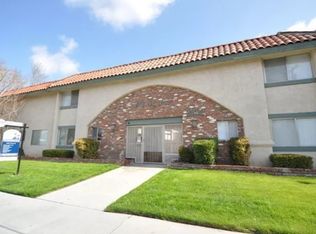Gorgeous three-bedroom, two-and-a-half-bath townhouse located in the desirable Mountain View Courtyard community. As you enter, you will be greeted by vaulted ceilings, an iron staircase, and rich wood flooring throughout the downstairs. The living room features a cozy fireplace and an elegant mantle. The dining area seamlessly connects to the kitchen, which is beautifully appointed with granite countertops, recessed lighting, white cabinetry with brushed silver hardware, and essential appliances, including a gas stove, single oven, dishwasher, and microwave. A convenient half-bathroom is located downstairs for guests. From the dining area, a sliding glass door with wood shutters opens to a private patio and landscaped backyard with no neighbors behind, offering a peaceful outdoor retreat. Upstairs, you'll find two guest bedrooms with mirrored closets and fresh new carpet, along with a full guest bathroom. The spacious primary suite features wood shutters, an oversized mirrored closet, a ceiling fan, and new carpet flooring. The attached bathroom includes a walk-in shower for added comfort. Additional highlights include an attached two-car garage with washer and dryer hookups. Residents can enjoy fantastic HOA amenities, including a pool, spa, and playground. Conveniently close to shopping, restaurants, and schools. *Owner may consider a small dog, no cats.
Every adult aged 18 and older must submit an application. If approved, an application fee of $60.00 is required for each applicant who is 18 years or older, and it must be paid along with the move-in funds.
No other website can schedule appointments for our properties.
* Tenants will need to obtain Renters Insurance. Proof of insurance will be needed at lease signing.
DO NOT DISTURB OCCUPANTS PRIVATE PROPERTY - NO TRESPASSING.
Close To Community Park
Close To Elementary School
Hoa Pool And Spa
Apartment for rent
$3,450/mo
28433 Seco Canyon Rd UNIT 158, Santa Clarita, CA 91390
3beds
1,146sqft
Price may not include required fees and charges.
Apartment
Available now
Cats, dogs OK
Central air
Hookups laundry
Garage parking
Forced air, fireplace
What's special
Cozy fireplaceLandscaped backyardPrivate patioRich wood flooringIron staircaseElegant mantleCeiling fan
- 1 day
- on Zillow |
- -- |
- -- |
Travel times
Renting now? Get $1,000 closer to owning
Unlock a $400 renter bonus, plus up to a $600 savings match when you open a Foyer+ account.
Offers by Foyer; terms for both apply. Details on landing page.
Facts & features
Interior
Bedrooms & bathrooms
- Bedrooms: 3
- Bathrooms: 3
- Full bathrooms: 2
- 1/2 bathrooms: 1
Rooms
- Room types: Dining Room, Master Bath
Heating
- Forced Air, Fireplace
Cooling
- Central Air
Appliances
- Included: Dishwasher, Microwave, Range/Oven, WD Hookup
- Laundry: Hookups
Features
- WD Hookup
- Flooring: Hardwood
- Has fireplace: Yes
Interior area
- Total interior livable area: 1,146 sqft
Property
Parking
- Parking features: Garage
- Has garage: Yes
- Details: Contact manager
Features
- Exterior features: Heating system: ForcedAir, Lawn, No Utilities included in rent, No smoking, One Year Lease, Pets negotiable
Details
- Parcel number: 3244027100
Construction
Type & style
- Home type: Apartment
- Property subtype: Apartment
Building
Management
- Pets allowed: Yes
Community & HOA
Location
- Region: Santa Clarita
Financial & listing details
- Lease term: One Year Lease
Price history
| Date | Event | Price |
|---|---|---|
| 10/2/2025 | Listed for rent | $3,450+40.8%$3/sqft |
Source: Zillow Rentals | ||
| 10/22/2019 | Listing removed | $2,450$2/sqft |
Source: Southern California Real Estate Mgmt, Inc | ||
| 10/1/2019 | Price change | $2,450-3.9%$2/sqft |
Source: Southern California Real Estate Mgmt, Inc | ||
| 9/14/2019 | Listed for rent | $2,550$2/sqft |
Source: Southern California Real Estate Mgmt, Inc | ||
| 12/9/2005 | Sold | $447,500+51.7%$390/sqft |
Source: Public Record | ||
Neighborhood: 91390
There are 2 available units in this apartment building

