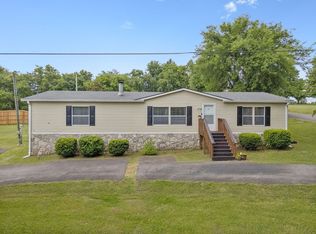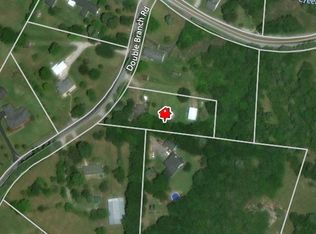Closed
$585,000
2844 Greens Mill Rd, Columbia, TN 38401
3beds
3,242sqft
Single Family Residence, Residential
Built in 1996
1.46 Acres Lot
$584,600 Zestimate®
$180/sqft
$3,113 Estimated rent
Home value
$584,600
$538,000 - $631,000
$3,113/mo
Zestimate® history
Loading...
Owner options
Explore your selling options
What's special
Motivated Sellers! Property listed well below appraisal from November 2024 of $725,000! Have instant equity! Recent updates have been done including some painting, landscaping, clean-up/out of the garages and some of the rooms. See the new pictures. Set on 1.46 acres in a tranquil country setting yet close to amenities, this beautifully updated home offers a spacious and versatile layout. The main floor features a generous primary suite with space for a seating area, accompanied by two additional rooms—one currently a light-filled office overlooking the backyard and another serving as a bedroom (without a closet). Upstairs, you’ll find two more bedrooms and a full bath, while a bonus room above the garage, accessed via its own staircase, offers potential as a studio, playroom, or home gym. Nearly every room showcases new flooring, and the heart of the home boasts a large living room, kitchen, and dining area—perfect for everyday living and entertaining. Storage is abundant, with multiple closets throughout, plus both an attached two-car garage and a detached two-car garage featuring extra storage or build-out space above that has heat. Outside, mature trees frame peaceful outdoor living: a covered front porch with scenic views, a covered back porch off the dining room, and a covered patio adjacent to the office provide serene spots to pause for morning coffee, listen to the sounds of the country, or simply relax in nature. All kitchen appliances convey. W/D negotiable. Refrigerator in garage, blink cameras & doorbells, & mounted tv's do Not convey. Propane tank is leased for $100/yr w no contract through Holston Gases in Columbia.The home does need painted. Primary bath has a 2nd separate shower that would be a great pet washing station! Crawlspace is fully-encapsulated with a sump-pump and home has a whole house humidifier for the winter months. Buyers and buyers agent to verify any and all pertinent information.
Zillow last checked: 8 hours ago
Listing updated: October 27, 2025 at 01:15pm
Listing Provided by:
Barbara Bearss 773-517-9704,
Keller Williams Realty
Bought with:
Steven Asadoorian, 339423
eXp Realty
Source: RealTracs MLS as distributed by MLS GRID,MLS#: 2950799
Facts & features
Interior
Bedrooms & bathrooms
- Bedrooms: 3
- Bathrooms: 4
- Full bathrooms: 4
- Main level bedrooms: 1
Primary bathroom
- Features: Double Vanity
- Level: Double Vanity
Other
- Features: Other
- Level: Other
Other
- Features: Office
- Level: Office
- Area: 180 Square Feet
- Dimensions: 15x12
Heating
- Central, Propane
Cooling
- Central Air, Electric
Appliances
- Included: Electric Oven, Electric Range, Dishwasher, Disposal, Microwave, Refrigerator, Stainless Steel Appliance(s)
- Laundry: Electric Dryer Hookup, Washer Hookup
Features
- Bookcases, Built-in Features, Ceiling Fan(s), Entrance Foyer, Extra Closets, Open Floorplan, Pantry
- Flooring: Carpet, Vinyl
- Basement: None,Crawl Space
- Number of fireplaces: 1
- Fireplace features: Gas
Interior area
- Total structure area: 3,242
- Total interior livable area: 3,242 sqft
- Finished area above ground: 3,242
Property
Parking
- Total spaces: 4
- Parking features: Garage Door Opener, Attached/Detached
- Garage spaces: 4
Features
- Levels: Two
- Stories: 2
- Patio & porch: Deck, Covered, Patio, Porch
- Fencing: Partial
Lot
- Size: 1.46 Acres
- Features: Cleared, Corner Lot, Level, Sloped
- Topography: Cleared,Corner Lot,Level,Sloped
Details
- Parcel number: 051 04008 000
- Special conditions: Standard
Construction
Type & style
- Home type: SingleFamily
- Architectural style: Contemporary
- Property subtype: Single Family Residence, Residential
Materials
- Brick
- Roof: Shingle
Condition
- New construction: No
- Year built: 1996
Utilities & green energy
- Sewer: Septic Tank
- Water: Public
- Utilities for property: Electricity Available, Water Available
Community & neighborhood
Location
- Region: Columbia
- Subdivision: None
Price history
| Date | Event | Price |
|---|---|---|
| 10/27/2025 | Sold | $585,000+0.9%$180/sqft |
Source: | ||
| 9/28/2025 | Contingent | $580,000$179/sqft |
Source: | ||
| 9/20/2025 | Price change | $580,000-2.8%$179/sqft |
Source: | ||
| 9/11/2025 | Price change | $597,000-0.5%$184/sqft |
Source: | ||
| 9/3/2025 | Listed for sale | $600,000$185/sqft |
Source: | ||
Public tax history
| Year | Property taxes | Tax assessment |
|---|---|---|
| 2024 | $2,079 | $108,825 |
| 2023 | $2,079 | $108,825 |
| 2022 | $2,079 +14.1% | $108,825 +33.6% |
Find assessor info on the county website
Neighborhood: 38401
Nearby schools
GreatSchools rating
- 6/10Battle Creek Elementary SchoolGrades: PK-4Distance: 1.6 mi
- 7/10Battle Creek Middle SchoolGrades: 5-8Distance: 1.8 mi
- 4/10Spring Hill High SchoolGrades: 9-12Distance: 2.2 mi
Schools provided by the listing agent
- Elementary: Battle Creek Elementary School
- Middle: Battle Creek Middle School
- High: Battle Creek High School
Source: RealTracs MLS as distributed by MLS GRID. This data may not be complete. We recommend contacting the local school district to confirm school assignments for this home.
Get a cash offer in 3 minutes
Find out how much your home could sell for in as little as 3 minutes with a no-obligation cash offer.
Estimated market value$584,600
Get a cash offer in 3 minutes
Find out how much your home could sell for in as little as 3 minutes with a no-obligation cash offer.
Estimated market value
$584,600

