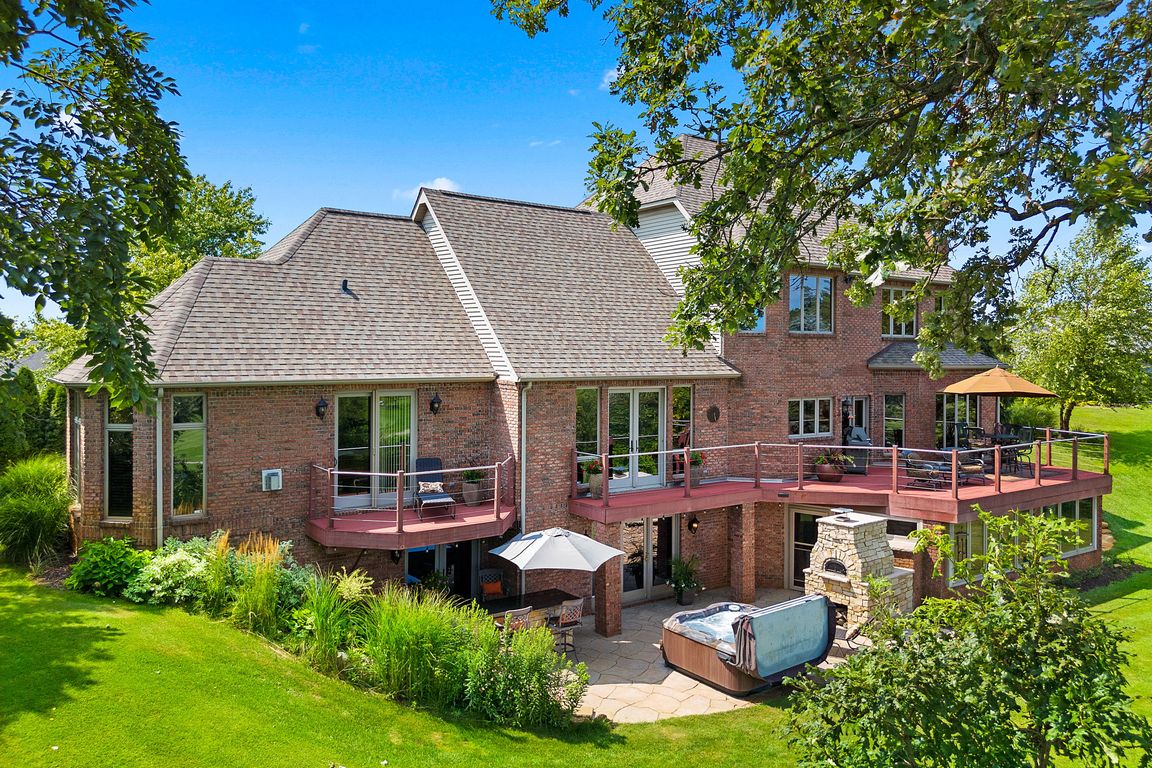
For salePrice cut: $20K (6/26)
$775,000
5beds
4,606sqft
2844 Saint Andrews Ct, El Paso, IL 61738
5beds
4,606sqft
Single family residence, residential
Built in 1995
3 Attached garage spaces
$168 price/sqft
$100 annually HOA fee
What's special
Stunning all-brick homeSerene waterfront sceneryExquisite finishesBreathtaking viewsPristine greensWalk in pantryPicturesque bridge
Luxury Golf Course Living at it's Finest. Nestled along the pristine greens of acclaimed semi-private golf course, this stunning all-brick home offers a lifestyle of elegance & relaxation. Bordering McLean county & 61701 & 61704 zip codes! Positioned perfectly to capture breathtaking views of holes 12 & 18, this home boasts ...
- 148 days
- on Zillow |
- 3,129 |
- 49 |
Source: RMLS Alliance,MLS#: PA1256878 Originating MLS: Peoria Area Association of Realtors
Originating MLS: Peoria Area Association of Realtors
Travel times
Kitchen
Family Room
Primary Bedroom
Zillow last checked: 7 hours ago
Listing updated: August 22, 2025 at 01:02pm
Listed by:
Shelly Rigelwood 309-208-2928,
Jim Maloof Realty, Inc.
Source: RMLS Alliance,MLS#: PA1256878 Originating MLS: Peoria Area Association of Realtors
Originating MLS: Peoria Area Association of Realtors

Facts & features
Interior
Bedrooms & bathrooms
- Bedrooms: 5
- Bathrooms: 5
- Full bathrooms: 4
- 1/2 bathrooms: 1
Bedroom 1
- Level: Main
- Dimensions: 25ft 2in x 13ft 9in
Bedroom 2
- Level: Upper
- Dimensions: 16ft 4in x 14ft 6in
Bedroom 3
- Level: Upper
- Dimensions: 11ft 1in x 11ft 9in
Bedroom 4
- Level: Upper
- Dimensions: 14ft 1in x 10ft 7in
Bedroom 5
- Level: Basement
- Dimensions: 15ft 1in x 13ft 5in
Other
- Level: Main
- Dimensions: 13ft 8in x 12ft 11in
Other
- Area: 1397
Additional room
- Description: 3 Season Room
- Level: Basement
- Dimensions: 29ft 9in x 23ft 4in
Family room
- Level: Basement
- Dimensions: 53ft 1in x 14ft 6in
Great room
- Level: Main
- Dimensions: 21ft 8in x 17ft 6in
Kitchen
- Level: Main
- Dimensions: 16ft 0in x 13ft 7in
Laundry
- Level: Main
- Dimensions: 14ft 11in x 5ft 2in
Living room
- Level: Main
- Dimensions: 19ft 1in x 18ft 9in
Main level
- Area: 2354
Upper level
- Area: 855
Heating
- Forced Air
Cooling
- Zoned, Central Air
Appliances
- Included: Dishwasher, Disposal, Dryer, Microwave, Other, Range, Refrigerator, Washer, Water Purifier, Water Softener Owned, Gas Water Heater
Features
- Bar, Ceiling Fan(s), Vaulted Ceiling(s), Solid Surface Counter, Wet Bar
- Windows: Blinds
- Basement: Daylight,Finished
- Attic: Storage
- Number of fireplaces: 3
- Fireplace features: Gas Starter, Gas Log, Great Room, Master Bedroom, Wood Burning
Interior area
- Total structure area: 3,209
- Total interior livable area: 4,606 sqft
Video & virtual tour
Property
Parking
- Total spaces: 3
- Parking features: Attached, Garage Faces Side
- Attached garage spaces: 3
- Details: Number Of Garage Remotes: 2
Features
- Patio & porch: Deck, Patio, Enclosed
- Has spa: Yes
- Spa features: Heated, Private
- Has view: Yes
- View description: Golf Course
Lot
- Dimensions: 142 x 208 x 169 x 215
- Features: Cul-De-Sac, GOn Golf Course, Level, Terraced/Sloping
Details
- Parcel number: 1633102004
- Zoning description: Residential
Construction
Type & style
- Home type: SingleFamily
- Property subtype: Single Family Residence, Residential
Materials
- Frame, Brick
- Foundation: Concrete Perimeter
- Roof: Shingle
Condition
- New construction: No
- Year built: 1995
Utilities & green energy
- Sewer: Septic Tank
- Water: Private
Community & HOA
Community
- Security: Security System
- Subdivision: Oak Ridge Estates
HOA
- Has HOA: Yes
- Services included: Other
- HOA fee: $100 annually
Location
- Region: El Paso
Financial & listing details
- Price per square foot: $168/sqft
- Tax assessed value: $147,346
- Annual tax amount: $10,303
- Date on market: 4/1/2025
- Road surface type: Paved