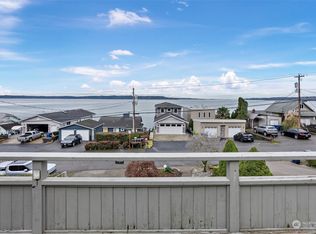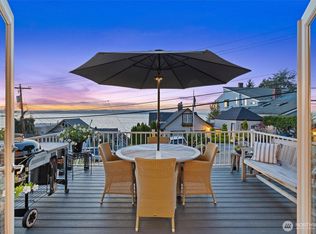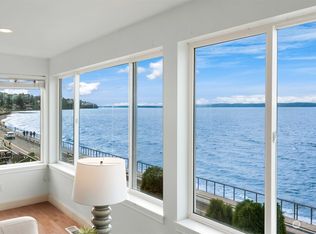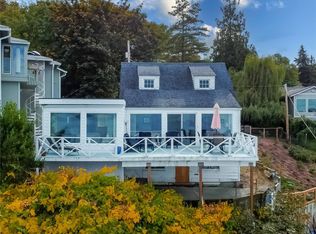Sold
Listed by:
Michael J. Rankin Jr,
COMPASS,
Adam J Hestad,
COMPASS
Bought with: COMPASS
$1,200,000
28440 Sound View Dr S, Des Moines, WA 98198
4beds
2,790sqft
Single Family Residence
Built in 2000
4,133.84 Square Feet Lot
$1,196,600 Zestimate®
$430/sqft
$4,096 Estimated rent
Home value
$1,196,600
$1.10M - $1.29M
$4,096/mo
Zestimate® history
Loading...
Owner options
Explore your selling options
What's special
Welcome to your perch above Puget Sound—where panoramic views of the water, Vashon Island, and the Olympics follow you throughout the home. Nestled in Redondo Beach, this refined yet relaxed home boasts many updates including a vaulted great room with gas fireplace, a chef’s kitchen, new interior paint, new flooring, new appliances, recent backyard renovation, updated furnace, and an inviting flow between indoor/outdoor living spaces. Upstairs the private primary suite offers a luxe 5-piece bath and incredible views. Three more bedrooms plus a bonus room with ¾ bath provide flexible space and privacy. Enjoy a secluded backyard, multiple expansive decks for golden-hour cocktails, and easy Redondo boardwalk lifestyle right at your doorstep.
Zillow last checked: 8 hours ago
Listing updated: October 04, 2025 at 04:05am
Listed by:
Michael J. Rankin Jr,
COMPASS,
Adam J Hestad,
COMPASS
Bought with:
Michael J. Rankin Jr, 27624
COMPASS
Source: NWMLS,MLS#: 2389716
Facts & features
Interior
Bedrooms & bathrooms
- Bedrooms: 4
- Bathrooms: 3
- Full bathrooms: 2
- 3/4 bathrooms: 1
- Main level bathrooms: 1
- Main level bedrooms: 2
Bedroom
- Level: Main
Bedroom
- Level: Main
Bathroom full
- Level: Main
Bathroom three quarter
- Level: Lower
Dining room
- Level: Main
Entry hall
- Level: Main
Family room
- Level: Lower
Great room
- Level: Main
Kitchen with eating space
- Level: Main
Utility room
- Level: Main
Heating
- Fireplace, Forced Air, Electric, Natural Gas
Cooling
- None
Appliances
- Included: Dishwasher(s), Disposal, Double Oven, Microwave(s), Refrigerator(s), Stove(s)/Range(s), Garbage Disposal, Water Heater: Gas, Water Heater Location: Garage
Features
- Bath Off Primary, Central Vacuum, Ceiling Fan(s), Dining Room, High Tech Cabling, Loft, Walk-In Pantry
- Flooring: Ceramic Tile, Engineered Hardwood, Vinyl, Carpet
- Windows: Double Pane/Storm Window
- Basement: Daylight,Finished
- Number of fireplaces: 1
- Fireplace features: Gas, Main Level: 1, Fireplace
Interior area
- Total structure area: 2,790
- Total interior livable area: 2,790 sqft
Property
Parking
- Total spaces: 2
- Parking features: Attached Garage
- Attached garage spaces: 2
Features
- Levels: Two
- Stories: 2
- Entry location: Main
- Patio & porch: Second Primary Bedroom, Bath Off Primary, Built-In Vacuum, Ceiling Fan(s), Double Pane/Storm Window, Dining Room, Fireplace, High Tech Cabling, Jetted Tub, Loft, Security System, Vaulted Ceiling(s), Walk-In Closet(s), Walk-In Pantry, Water Heater, Wet Bar
- Spa features: Bath
- Has view: Yes
- View description: City, Mountain(s), Ocean, Partial, Sound, Territorial
- Has water view: Yes
- Water view: Ocean,Sound
Lot
- Size: 4,133 sqft
- Features: Paved, Cable TV, Deck, Fenced-Fully, Gas Available, High Speed Internet, Irrigation, Patio, Sprinkler System
- Topography: Partial Slope
- Residential vegetation: Garden Space
Details
- Parcel number: 720360073
- Zoning description: Jurisdiction: County
- Special conditions: Standard
Construction
Type & style
- Home type: SingleFamily
- Property subtype: Single Family Residence
Materials
- Metal/Vinyl, Wood Siding, Wood Products
- Foundation: Poured Concrete, Slab
- Roof: Composition
Condition
- Very Good
- Year built: 2000
- Major remodel year: 2000
Utilities & green energy
- Electric: Company: PSE
- Sewer: Sewer Connected, Company: Lakehaven Water and Sewer District
- Water: Public, Company: Lakehaven Water and Sewer District
Community & neighborhood
Security
- Security features: Security System
Location
- Region: Des Moines
- Subdivision: Redondo
Other
Other facts
- Listing terms: Cash Out,Conventional,FHA,VA Loan
- Cumulative days on market: 50 days
Price history
| Date | Event | Price |
|---|---|---|
| 9/3/2025 | Sold | $1,200,000-4%$430/sqft |
Source: | ||
| 8/11/2025 | Pending sale | $1,250,000$448/sqft |
Source: | ||
| 6/25/2025 | Listed for sale | $1,250,000$448/sqft |
Source: | ||
| 6/12/2025 | Pending sale | $1,250,000$448/sqft |
Source: | ||
| 6/10/2025 | Listed for sale | $1,250,000+72.4%$448/sqft |
Source: | ||
Public tax history
| Year | Property taxes | Tax assessment |
|---|---|---|
| 2024 | $10,324 +1.4% | $989,000 +10.6% |
| 2023 | $10,180 +2.9% | $894,000 -7.3% |
| 2022 | $9,890 +6.5% | $964,000 +22.2% |
Find assessor info on the county website
Neighborhood: Redondo
Nearby schools
GreatSchools rating
- 6/10Nautilus Elementary SchoolGrades: K-8Distance: 0.3 mi
- 3/10Federal Way Senior High SchoolGrades: 9-12Distance: 1.4 mi
- 5/10Sacajawea Middle SchoolGrades: 6-8Distance: 0.9 mi

Get pre-qualified for a loan
At Zillow Home Loans, we can pre-qualify you in as little as 5 minutes with no impact to your credit score.An equal housing lender. NMLS #10287.
Sell for more on Zillow
Get a free Zillow Showcase℠ listing and you could sell for .
$1,196,600
2% more+ $23,932
With Zillow Showcase(estimated)
$1,220,532


