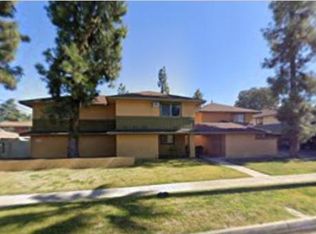This beautifully upgraded, turnkey detached townhome is nestled in the scenic foothills of East Highland, located in the desirable Serrano at Glenrose Ranch community. This charming enclave offers modern living with convenient access to the 210 and 10 freeways, making it ideal for commuters and weekend adventurers alike.
Inside, enjoy over 1,800 square feet of open-concept living featuring high ceilings, recessed lighting, and abundant natural light. Stylish upgrades throughout include designer mirrors, modern hardware, and updated lighting fixtures that elevate every space. The spacious great room flows seamlessly into a contemporary kitchen with granite countertops, stainless steel appliances including a dual oven and refrigerator, and a peninsula with bar seating perfect for entertaining or everyday living.
Upstairs, the generous primary suite offers a walk-in closet, dual sink vanity, large soaking tub, and walk-in shower. The upper-level laundry room includes built-in storage, a washer and dryer, and there's a bonus mezzanine area with shelving ideal for a reading nook or small desk setup. Additional highlights include a tankless water heater, dual-pane windows, and a two-bay attached garage with direct access to a private, spacious back patio.
Community amenities include a private pool with cabana-style lounges, BBQ grills, a fire pit, playground, picnic area, and front yard maintenance all within the highly regarded Redlands Unified School District, close to local elementary and middle schools.
Nearby shopping, dining, and a welcoming neighborhood vibe make this townhome a standout. Don't miss the chance to call this special place home!
Townhouse for rent
$3,200/mo
28443 Sunflower St, Highland, CA 92346
3beds
1,839sqft
Price may not include required fees and charges.
Townhouse
Available now
-- Pets
Central air
In unit laundry
2 Attached garage spaces parking
Central
What's special
Contemporary kitchenScenic foothillsModern hardwareBonus mezzanine areaAbundant natural lightGenerous primary suitePeninsula with bar seating
- 4 days
- on Zillow |
- -- |
- -- |
Travel times
Looking to buy when your lease ends?
See how you can grow your down payment with up to a 6% match & 4.15% APY.
Facts & features
Interior
Bedrooms & bathrooms
- Bedrooms: 3
- Bathrooms: 3
- Full bathrooms: 2
- 1/2 bathrooms: 1
Heating
- Central
Cooling
- Central Air
Appliances
- Included: Dishwasher, Double Oven, Dryer, Microwave, Stove, Washer
- Laundry: In Unit, Upper Level
Features
- All Bedrooms Up, Breakfast Bar, Eat-in Kitchen, Granite Counters, High Ceilings, Primary Suite, Recessed Lighting, Storage, Walk In Closet, Walk-In Closet(s)
- Flooring: Carpet, Tile
Interior area
- Total interior livable area: 1,839 sqft
Property
Parking
- Total spaces: 2
- Parking features: Attached, Garage, Covered
- Has attached garage: Yes
- Details: Contact manager
Features
- Stories: 2
- Exterior features: Contact manager
Details
- Parcel number: 1201502050000
Construction
Type & style
- Home type: Townhouse
- Property subtype: Townhouse
Materials
- Roof: Tile
Condition
- Year built: 2018
Community & HOA
Location
- Region: Highland
Financial & listing details
- Lease term: 12 Months
Price history
| Date | Event | Price |
|---|---|---|
| 8/4/2025 | Listed for rent | $3,200$2/sqft |
Source: CRMLS #CV25174981 | ||
| 7/24/2020 | Sold | $405,000-1.2%$220/sqft |
Source: | ||
| 6/20/2020 | Pending sale | $409,900$223/sqft |
Source: REALTY MASTERS & ASSOCIATES #CV20114462 | ||
| 6/13/2020 | Listed for sale | $409,900+12%$223/sqft |
Source: REALTY MASTERS & ASSOCIATES #CV20114462 | ||
| 5/18/2018 | Sold | $366,000+0.6%$199/sqft |
Source: | ||
![[object Object]](https://photos.zillowstatic.com/fp/799bc72cb8e615f2a07a630cfdab3027-p_i.jpg)
