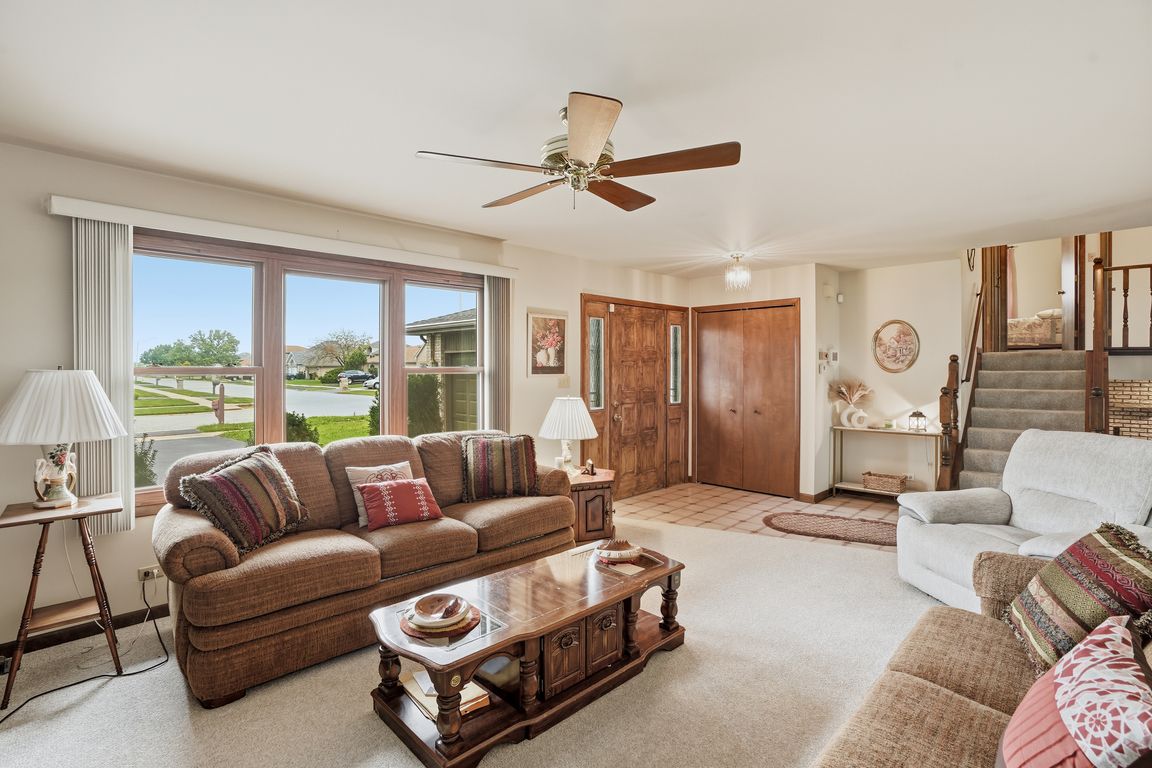
New
$240,000
3beds
1,152sqft
2845 201st Pl, Lynwood, IL 60411
3beds
1,152sqft
Single family residence
Built in 1991
7,440 sqft
2 Attached garage spaces
$208 price/sqft
What's special
Quiet residential streetGenerous bedroomsBonus roomBeautifully maintained backyardCozy family roomLarge picture windowsInviting curb appeal
Welcome to this impeccably maintained 3-bedroom, 2-bath split-level home nestled on a quiet residential street in Lynwood. From the moment you arrive, you'll notice the pride of ownership throughout - from the landscaping to the inviting curb appeal. Step inside to find a bright, open main level featuring ...
- 4 days |
- 518 |
- 25 |
Likely to sell faster than
Source: MRED as distributed by MLS GRID,MLS#: 12496883
Travel times
Living Room
Kitchen
Dining Room
Zillow last checked: 7 hours ago
Listing updated: October 17, 2025 at 01:02am
Listing courtesy of:
Carla Common 205-821-1788,
Better Homes & Gardens Real Estate,
Stefano Belmonte 219-487-2814,
Better Homes & Gardens Real Estate
Source: MRED as distributed by MLS GRID,MLS#: 12496883
Facts & features
Interior
Bedrooms & bathrooms
- Bedrooms: 3
- Bathrooms: 2
- Full bathrooms: 2
Rooms
- Room types: Bonus Room
Primary bedroom
- Features: Flooring (Carpet)
- Level: Second
- Area: 208 Square Feet
- Dimensions: 16X13
Bedroom 2
- Features: Flooring (Carpet)
- Level: Second
- Area: 154 Square Feet
- Dimensions: 14X11
Bedroom 3
- Features: Flooring (Carpet)
- Level: Second
- Area: 110 Square Feet
- Dimensions: 11X10
Bonus room
- Features: Flooring (Vinyl)
- Level: Lower
- Area: 150 Square Feet
- Dimensions: 15X10
Family room
- Features: Flooring (Carpet)
- Level: Lower
- Area: 286 Square Feet
- Dimensions: 22X13
Kitchen
- Features: Kitchen (Eating Area-Breakfast Bar), Flooring (Ceramic Tile)
- Level: Main
- Area: 276 Square Feet
- Dimensions: 23X12
Laundry
- Features: Flooring (Ceramic Tile)
- Level: Lower
- Area: 70 Square Feet
- Dimensions: 10X7
Living room
- Features: Flooring (Carpet)
- Level: Lower
- Area: 238 Square Feet
- Dimensions: 17X14
Heating
- Natural Gas, Electric
Cooling
- Central Air
Appliances
- Included: Microwave, Range, Dishwasher, Refrigerator
Features
- Basement: None
- Number of fireplaces: 1
- Fireplace features: Family Room
Interior area
- Total structure area: 0
- Total interior livable area: 1,152 sqft
Property
Parking
- Total spaces: 2.5
- Parking features: Asphalt, On Site, Attached, Garage
- Attached garage spaces: 2.5
Accessibility
- Accessibility features: No Disability Access
Features
- Levels: Tri-Level
Lot
- Size: 7,440.05 Square Feet
Details
- Parcel number: 33074090090000
- Special conditions: None
- Other equipment: Ceiling Fan(s)
Construction
Type & style
- Home type: SingleFamily
- Property subtype: Single Family Residence
Materials
- Brick
Condition
- New construction: No
- Year built: 1991
Utilities & green energy
- Sewer: Public Sewer
- Water: Public
Community & HOA
HOA
- Services included: None
Location
- Region: Lynwood
Financial & listing details
- Price per square foot: $208/sqft
- Tax assessed value: $193,090
- Annual tax amount: $1,850
- Date on market: 10/16/2025
- Ownership: Fee Simple