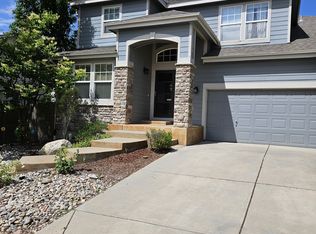Charming 5-Bedroom Family Home in Longmont Estates!
Nestled in the quiet and family-friendly Longmont Estates neighborhood, this beautifully maintained home offers classic charm with modern updates, set on a spacious lot at the end of a peaceful cul-de-sac just minutes from Macintosh Lake and with easy access to Boulder, Fort Collins, Denver, and the Rocky Mountains.
Home features a gourmet kitchen and open plan living. A large dining room, living room, study, mudroom, laundry room, and half bath complete the main level. Upstairs, includes a spacious master bedroom with remodeled bathroom and walk in closet. Two more bedrooms upstairs and another bathroom can be found down the hall.
The backyard has a covered patio and garden and backs to a park with sand volleyball, a playground, and pickleball courts. Basement includes a rec room, 2 more bedrooms, 3/4 bathroom, and storage. An oversized two car garage and shed complete the property.
If you are looking to spend a day in the mountains, you are only 15 minutes from the cute mountain town of Lyons, 45 minutes to Estes Park and the Rocky Mountain National Park, and 1 hour to the Eldora Ski area.
This home features Longmont's Nextlight gig speed internet. Other utilities are responsibility of the tenant. No pets or smoking allowed. House will be unfurnished.
House for rent
Accepts Zillow applications
$4,350/mo
2845 Hartwick Cir, Longmont, CO 80503
5beds
3,256sqft
Price may not include required fees and charges.
Single family residence
Available now
No pets
Central air
In unit laundry
Attached garage parking
Forced air
What's special
Spacious lotCovered patioWalk in closetGourmet kitchenRec roomRemodeled bathroomPeaceful cul-de-sac
- 81 days
- on Zillow |
- -- |
- -- |
Travel times
Facts & features
Interior
Bedrooms & bathrooms
- Bedrooms: 5
- Bathrooms: 4
- Full bathrooms: 4
Heating
- Forced Air
Cooling
- Central Air
Appliances
- Included: Dishwasher, Dryer, Microwave, Oven, Refrigerator, Washer
- Laundry: In Unit
Features
- Walk In Closet
- Flooring: Carpet, Hardwood, Tile
Interior area
- Total interior livable area: 3,256 sqft
Property
Parking
- Parking features: Attached
- Has attached garage: Yes
- Details: Contact manager
Features
- Exterior features: Backs to Open Space, Heating system: Forced Air, Walk In Closet
Details
- Parcel number: 120532116012
Construction
Type & style
- Home type: SingleFamily
- Property subtype: Single Family Residence
Community & HOA
Location
- Region: Longmont
Financial & listing details
- Lease term: 1 Year
Price history
| Date | Event | Price |
|---|---|---|
| 8/1/2025 | Price change | $4,350+14.5%$1/sqft |
Source: Zillow Rentals | ||
| 7/20/2025 | Price change | $3,800+11.8%$1/sqft |
Source: Zillow Rentals | ||
| 6/21/2025 | Price change | $3,400-5.6%$1/sqft |
Source: Zillow Rentals | ||
| 6/12/2025 | Price change | $3,600-7.7%$1/sqft |
Source: Zillow Rentals | ||
| 5/31/2025 | Price change | $3,900-7.1%$1/sqft |
Source: Zillow Rentals | ||
![[object Object]](https://photos.zillowstatic.com/fp/57dbdd71b93bb86284886952a867cede-p_i.jpg)
