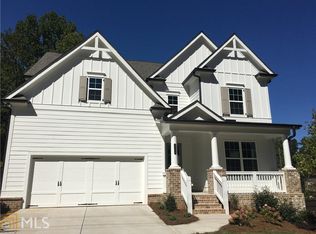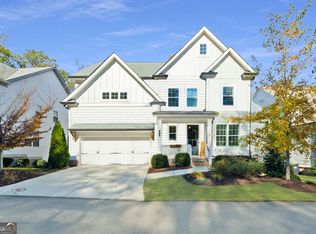Beautiful Farmhouse home with private, wooded yard. Sought after Lassiter HS district. Perfect East Cobb location convenient to shopping & restaurants. Only a few homes remain. Gorgeous Home (Burke Plan) - hardwoods throughout main floor. Main level also has a study, bedroom w/full bath & half bath. Open kitchen/dining/family room. Gourmet kitchen w/large center island overlooking fireside family room. Upstairs you will find 3 spacious secondary bedrooms & spacious owners retreat. Incredible value in Lassiter school district!
This property is off market, which means it's not currently listed for sale or rent on Zillow. This may be different from what's available on other websites or public sources.

