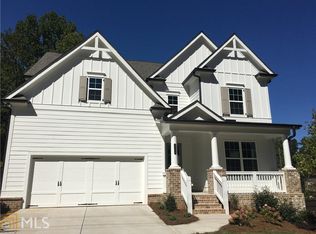Closed
$879,900
2845 Jims Rd NE, Marietta, GA 30066
5beds
3,036sqft
Single Family Residence
Built in 2020
0.36 Acres Lot
$870,900 Zestimate®
$290/sqft
$3,896 Estimated rent
Home value
$870,900
$801,000 - $941,000
$3,896/mo
Zestimate® history
Loading...
Owner options
Explore your selling options
What's special
Stunning 5-Bedroom Home in Sought-After Lassiter School District. Nestled in the heart of the Lassiter High School District and just a short walk from top-rated Davis Elementary & Mabry Middle Schools, this impeccably maintained, 4-year-old single-family home combines modern convenience with timeless charm. Boasting 5 spacious bedrooms, including a main-floor suite perfect for guests or multi-generational living, this home is designed for both comfort and functionality. Gleaming hardwood floors flow throughout the open-concept main level, leading to a private home office, ideal for remote work or study. The gourmet kitchen, complete with premium appliances, white cabinets, & a gorgeous oversized island, opens seamlessly to the inviting family room & outdoor covered deck, making it perfect for entertaining. The Main Floor also features a large butler's pantry/mudroom with tons of extra built-in storage space making a perfect space between the garage and kitchen. Upstairs, you'll find generously sized bedrooms, including a luxurious primary suite with spa-like bathroom and large walk-in closet that connects to the laundry room. The upstairs guest bedrooms include three oversized rooms, one with an ensuite bathroom and one large hall bathroom with double vanity and tub/shower combo. The large unfinished basement is stubbed for an additional full bath and has plenty of room for a bedroom, game room, theater, gym and storage. Step outside to enjoy the new paver patio with hot tub overlooking the spacious flat yard, perfect for play, pets, or a pool. Located in a gorgeous community with it's own private walking trail, this home offers the best of suburban living with convenient access to shopping, dining, and recreation. Don't miss this rare opportunity to live in one of the most desirable neighborhoods in East Cobb!
Zillow last checked: 8 hours ago
Listing updated: May 15, 2025 at 10:45am
Listed by:
Real Estate Group 404-984-1113,
Harry Norman Realtors,
Allison McLaurin 843-670-6923,
Harry Norman Realtors
Bought with:
John P Okooboh, 342218
Executive Homes Realty LLC
Source: GAMLS,MLS#: 10464336
Facts & features
Interior
Bedrooms & bathrooms
- Bedrooms: 5
- Bathrooms: 5
- Full bathrooms: 4
- 1/2 bathrooms: 1
- Main level bathrooms: 1
- Main level bedrooms: 1
Dining room
- Features: Seats 12+
Kitchen
- Features: Breakfast Bar, Kitchen Island, Walk-in Pantry
Heating
- Central
Cooling
- Ceiling Fan(s), Central Air
Appliances
- Included: Dishwasher, Double Oven, Refrigerator
- Laundry: Upper Level
Features
- Other
- Flooring: Carpet, Hardwood, Tile
- Windows: Double Pane Windows
- Basement: Bath/Stubbed,Concrete,Daylight,Full,Interior Entry,Unfinished
- Number of fireplaces: 1
- Fireplace features: Family Room, Gas Log
- Common walls with other units/homes: No Common Walls
Interior area
- Total structure area: 3,036
- Total interior livable area: 3,036 sqft
- Finished area above ground: 3,036
- Finished area below ground: 0
Property
Parking
- Parking features: Attached, Garage, Garage Door Opener
- Has attached garage: Yes
Features
- Levels: Three Or More
- Stories: 3
- Patio & porch: Deck, Porch
- Exterior features: Other, Sprinkler System
- Body of water: None
Lot
- Size: 0.36 Acres
- Features: Level
Details
- Parcel number: 16011900780
Construction
Type & style
- Home type: SingleFamily
- Architectural style: Traditional
- Property subtype: Single Family Residence
Materials
- Other
- Roof: Composition
Condition
- Resale
- New construction: No
- Year built: 2020
Utilities & green energy
- Sewer: Public Sewer
- Water: Public
- Utilities for property: Cable Available, Electricity Available, Natural Gas Available, Phone Available, Sewer Available, Sewer Connected, Underground Utilities, Water Available
Green energy
- Energy efficient items: Doors, Insulation, Roof, Windows
Community & neighborhood
Security
- Security features: Carbon Monoxide Detector(s), Smoke Detector(s)
Community
- Community features: Walk To Schools
Location
- Region: Marietta
- Subdivision: Everleigh
HOA & financial
HOA
- Has HOA: Yes
- HOA fee: $1,775 annually
- Services included: None
Other
Other facts
- Listing agreement: Exclusive Right To Sell
- Listing terms: Cash,Conventional,FHA,VA Loan
Price history
| Date | Event | Price |
|---|---|---|
| 5/15/2025 | Sold | $879,900$290/sqft |
Source: | ||
| 4/14/2025 | Pending sale | $879,900$290/sqft |
Source: | ||
| 4/2/2025 | Price change | $879,900-3.8%$290/sqft |
Source: | ||
| 2/28/2025 | Listed for sale | $915,000$301/sqft |
Source: | ||
| 12/23/2024 | Listing removed | $915,000$301/sqft |
Source: | ||
Public tax history
| Year | Property taxes | Tax assessment |
|---|---|---|
| 2024 | $7,129 +8.2% | $256,900 |
| 2023 | $6,586 +4.8% | $256,900 +18.9% |
| 2022 | $6,284 | $216,072 |
Find assessor info on the county website
Neighborhood: 30066
Nearby schools
GreatSchools rating
- 7/10Davis Elementary SchoolGrades: PK-5Distance: 1.1 mi
- 8/10Mabry Middle SchoolGrades: 6-8Distance: 0.3 mi
- 10/10Lassiter High SchoolGrades: 9-12Distance: 1.3 mi
Schools provided by the listing agent
- Elementary: Davis
- Middle: Mabry
- High: Lassiter
Source: GAMLS. This data may not be complete. We recommend contacting the local school district to confirm school assignments for this home.
Get a cash offer in 3 minutes
Find out how much your home could sell for in as little as 3 minutes with a no-obligation cash offer.
Estimated market value$870,900
Get a cash offer in 3 minutes
Find out how much your home could sell for in as little as 3 minutes with a no-obligation cash offer.
Estimated market value
$870,900
