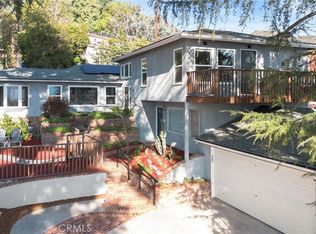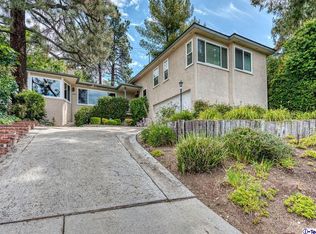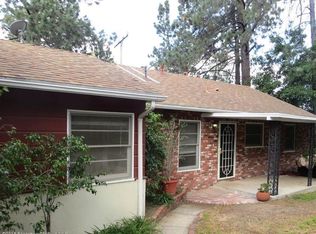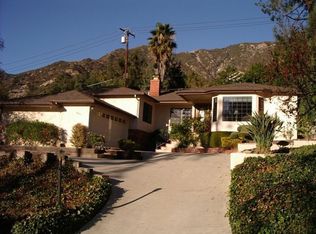A Charming 2006 sq.ft. 4+2 Tri-level house on a rare Markridge Rd Wooded land that has the front unobstructed Southern California Balcony View from three levels. As you enter through the front door into the Mid-Level Family and Dining Room with its beautiful mantel Fireplace you'll notice the functional layout with 3 bedroom and one bath on this main floor. A handsome step down spacious living Room with its Fireplace and wide Entertaining Porch in front to provide the Spectacular View. From the main level step up to the 3rd level into the spacious Master Bedroom Suite with its double sink full bath. Experience unsurpassed View from southern and western windows much like from a tree-house you might have been in during your childhood. List of amenities follow: Single Family Residence in secluded location of a Blue Ribbon Schools community, a mile north of Foothill Blvd. Monte Vista Elementary School. Nearby Library facilities. Please do not disturb current residents. Will vacate before end of June. Shown by appointment only. Accessible to Pasadena, JPL, Cal Tech, Glendale, La Canada, Montrose,Burbank,Eagle Rock, Sunland, Tujunga. Central Air Conditioning and Heating. Granite Kitchen and Dining Counters. Stove, Dishwasher, Refrigerator, 2 Fireplaces, New double-pane windows/doors,Washer and Dryer Hookups by kitchen area. Property fenced for Dogs with additional Security Deposit. Unfurnished. One year minimum lease. FICO credit score above 740 & Strong income required. Owner pays for gardener only. Pets with additional Security Deposit.
This property is off market, which means it's not currently listed for sale or rent on Zillow. This may be different from what's available on other websites or public sources.



