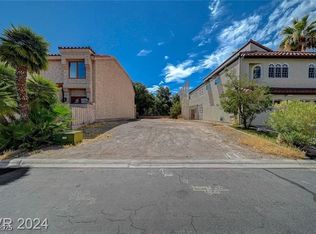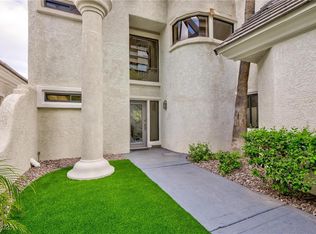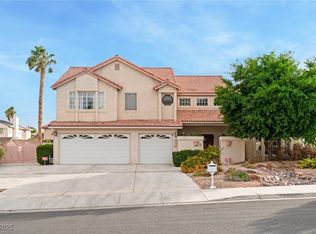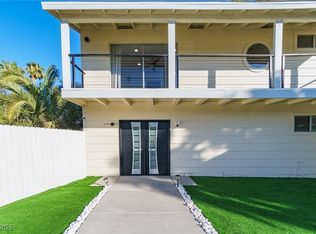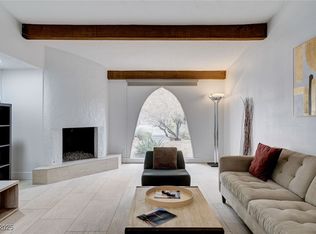MOST ENVIABLE LOCATION IN VEGAS *4 MIN TO THE*STRIP*(ENCORE*)*NESTLED ON OUR *SPECTACULAR GUARD-GATED LAS VEGAS COUNTRY CLUB'S LUSH GREEN GOLF COURSE*YOUR OWN PRIVATE GOLF-CART-GATE ONTO FAIRWAY*LAVISH ARCHITECTURAL CUSTOM MASTERPIECE*TOTALLY REMODELLED LIKE BRAND NEW *MESMERISING DECOR*GLEAMING WHITE MARBLE FLOORS ALL OVER* HOME ADDRESS TO MANY VEGAS SUPER-STARS*(ELVIS*DANGERFIELD*GEORGE CARLIN*GUNS'N'ROSES)*CASINO BOSSES(BILL BOYD* KIRK MGM*VENETIAN ) & MOB(MOVIE 'CASINO)*RELAXED COUNTRY SETTING*7 MIN AIRPORT*10 MIN RAIDERS*DE-LUX OPEN PLAN* STUNNING 30' HIGH WALLS & CEILINGS FOR HUGE ART TREASURES*GIANT SKYLIGHTS*4 LAVISH BDRM SUITES (1 DOWNSTAIRS) SUPERB BATHROOMS & WALK-INS *40 X 30 PRIMARY*W SITTING RM & STRIP VIEW*)*KILLER KITCHEN *OPENS TO BEAMED DINING & GREAT RM*HUGE TV'S* EXOTIC 10' WIDE FIREPLACE*IN CIRCLE OF 24 CUSTOM BEAUTIES (UP TO $2 MILL)SERENE BACKYARD W BRICK BAR-B-Q & SUPER SPA TO HOST YOUR GUESTS*H O A $196 PM**OWNER CARRIES LOAN W LOW DOWN & LOW INTEREST*
Active
$950,000
2845 Queens Courtyard Dr, Las Vegas, NV 89109
4beds
2,820sqft
Est.:
Single Family Residence
Built in 1988
3,484.8 Square Feet Lot
$913,300 Zestimate®
$337/sqft
$196/mo HOA
What's special
Relaxed country settingGiant skylightsKiller kitchenMesmerising decor
- 17 hours |
- 171 |
- 9 |
Zillow last checked: 8 hours ago
Listing updated: December 23, 2025 at 04:51am
Listed by:
Malcolm Boot S.0055504 702-506-7100,
American Realty Properties LLC
Source: LVR,MLS#: 2743038 Originating MLS: Greater Las Vegas Association of Realtors Inc
Originating MLS: Greater Las Vegas Association of Realtors Inc
Tour with a local agent
Facts & features
Interior
Bedrooms & bathrooms
- Bedrooms: 4
- Bathrooms: 5
- Full bathrooms: 4
- 1/2 bathrooms: 1
Primary bedroom
- Description: Ceiling Fan,Ceiling Light,Custom Closet,Entertainment Center,Pbr Separate From Other,Sitting Room,Upstairs,Walk-In Closet(s)
- Dimensions: 36X30
Bedroom 2
- Description: Built In Shelves,Ceiling Light,TV/ Cable,Upstairs,Walk-In Closet(s),With Bath
- Dimensions: 16X23
Bedroom 3
- Description: Ceiling Light,Custom Closet,Upstairs,Walk-In Closet(s),With Bath
- Dimensions: 24X16
Bedroom 4
- Description: Ceiling Light,Downstairs,TV/ Cable,Walk-In Closet(s),With Bath
- Dimensions: 15X14
Primary bathroom
- Description: Double Sink,Dual Flush Toilet,Make Up Table,Separate Shower
- Dimensions: 13X12
Family room
- Description: Vaulted Ceiling
- Dimensions: 16X14
Great room
- Description: Built-in Bookcases,Downstairs,Multi Story,Vaulted Ceiling
- Dimensions: 26X24
Kitchen
- Description: Breakfast Bar/Counter,Breakfast Nook/Eating Area,Garden Window,Lighting Recessed,Marble/Stone Flooring,Solid Surface Countertops
- Dimensions: 16X12
Loft
- Description: Ceiling Fan
- Dimensions: 40X12
Heating
- Central, Gas, Multiple Heating Units
Cooling
- Central Air, Electric, 2 Units
Appliances
- Included: Built-In Electric Oven, Built-In Gas Oven, Double Oven, Dryer, Electric Cooktop, Electric Range, Disposal, Gas Water Heater, Microwave, Refrigerator, Water Heater, Washer
- Laundry: Electric Dryer Hookup, Gas Dryer Hookup, Main Level, Laundry Room
Features
- Bedroom on Main Level, Handicap Access, Skylights, Window Treatments
- Flooring: Marble, Porcelain Tile, Tile
- Windows: Double Pane Windows, Low-Emissivity Windows, Plantation Shutters, Skylight(s), Tinted Windows
- Number of fireplaces: 1
- Fireplace features: Electric, Great Room, Other
- Furnished: Yes
Interior area
- Total structure area: 2,820
- Total interior livable area: 2,820 sqft
Property
Parking
- Total spaces: 2
- Parking features: Attached, Finished Garage, Garage, Golf Cart Garage, Garage Door Opener, Inside Entrance, Private, Shelves, Storage
- Attached garage spaces: 2
Accessibility
- Accessibility features: Accessible Doors, Accessible Entrance, Accessible Hallway(s), Accessibility Features
Features
- Levels: Two
- Stories: 2
- Patio & porch: Balcony, Covered, Patio
- Exterior features: Built-in Barbecue, Balcony, Barbecue, Handicap Accessible, Patio, Private Yard, Sprinkler/Irrigation
- Pool features: Association, Community
- Has spa: Yes
- Spa features: Above Ground, Fiberglass, Outdoor Hot Tub
- Fencing: Brick,Back Yard
- Has view: Yes
- View description: Golf Course, Lake, Strip View
- Has water view: Yes
- Water view: Lake
- Frontage type: Golf Course
Lot
- Size: 3,484.8 Square Feet
- Features: Cul-De-Sac, Drip Irrigation/Bubblers, Front Yard, Landscaped, No Rear Neighbors, On Golf Course, Synthetic Grass, < 1/4 Acre
Details
- Parcel number: 16210616022
- Zoning description: Single Family
- Horse amenities: None
Construction
Type & style
- Home type: SingleFamily
- Architectural style: Two Story,Custom,Loft
- Property subtype: Single Family Residence
Materials
- Frame, Stucco, Drywall
- Roof: Pitched,Tile
Condition
- Resale
- Year built: 1988
Details
- Builder model: PALATIAL
- Builder name: HGE CUSTOM
Utilities & green energy
- Electric: Photovoltaics None
- Sewer: Public Sewer
- Water: Public
- Utilities for property: Cable Available, Underground Utilities
Green energy
- Energy efficient items: Doors, Windows
Community & HOA
Community
- Features: Pool
- Security: Security System Owned, Controlled Access
- Subdivision: Las Vegas Cntry Club Fairway Estate
HOA
- Has HOA: Yes
- Amenities included: Country Club, Dog Park, Golf Course, Gated, Pool, Guard, Security
- Services included: Reserve Fund, Security
- HOA fee: $196 monthly
- HOA name: LAS VEGAS COUNTRY CL
- HOA phone: 702-732-0329
Location
- Region: Las Vegas
Financial & listing details
- Price per square foot: $337/sqft
- Tax assessed value: $463,026
- Annual tax amount: $4,143
- Date on market: 12/23/2025
- Listing agreement: Exclusive Right To Sell
- Listing terms: Cash,Conventional,Contract,Owner Will Carry,VA Loan
- Road surface type: Paved
Estimated market value
$913,300
$868,000 - $959,000
$3,555/mo
Price history
Price history
| Date | Event | Price |
|---|---|---|
| 12/23/2025 | Listed for sale | $950,000$337/sqft |
Source: | ||
| 12/23/2025 | Listing removed | $950,000$337/sqft |
Source: | ||
| 10/31/2025 | Price change | $950,000-2.6%$337/sqft |
Source: | ||
| 10/15/2025 | Price change | $975,000-2.3%$346/sqft |
Source: | ||
| 9/22/2025 | Price change | $998,000-8%$354/sqft |
Source: | ||
Public tax history
Public tax history
| Year | Property taxes | Tax assessment |
|---|---|---|
| 2025 | $4,474 +8% | $162,059 +7.1% |
| 2024 | $4,143 +8% | $151,305 +15.8% |
| 2023 | $3,836 +2.6% | $130,703 +2.6% |
Find assessor info on the county website
BuyAbility℠ payment
Est. payment
$5,502/mo
Principal & interest
$4601
Property taxes
$372
Other costs
$529
Climate risks
Neighborhood: Winchester
Nearby schools
GreatSchools rating
- 2/10John S Park Elementary SchoolGrades: PK-5Distance: 1.2 mi
- 6/10John C Fremont Middle SchoolGrades: 6-8Distance: 0.8 mi
- 1/10Valley High SchoolGrades: 9-12Distance: 1.3 mi
Schools provided by the listing agent
- Elementary: Park, John S.,Park, John S.
- Middle: Fremont John C.
- High: Valley
Source: LVR. This data may not be complete. We recommend contacting the local school district to confirm school assignments for this home.
- Loading
- Loading
