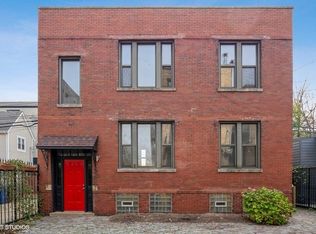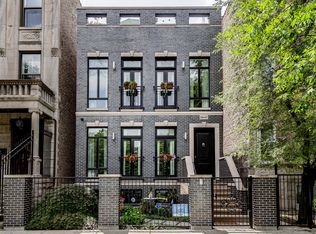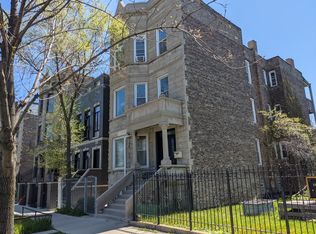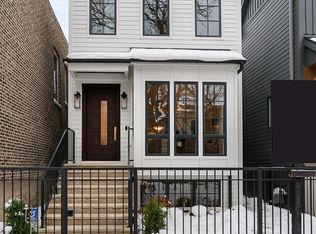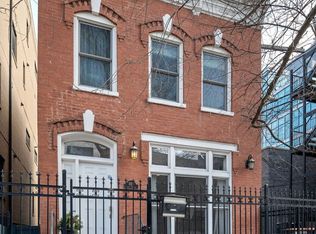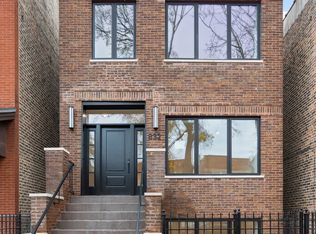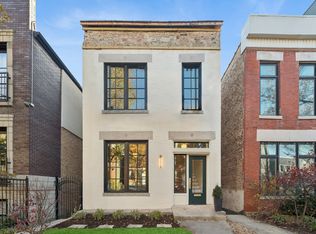Stunning, massive graystone with a 2-unit coach house overlooking Humboldt Park. The main house was meticulously rehabbed and features fantastic quality and custom vintage inspired details throughout. Huge rooms with large bay windows, 4 separate living spaces, 5 bedrooms and 4.1 bathrooms with abundant storage. The facade is stunning, with ornate limestone details and huge windows looking into 200 acre Humboldt park. Great finish details, like quarter sawn oak floors, hard wood window sills and casings, soaring ceiling heights, and solid core doors with custom hardware. 3 fireplaces, including one in the huge primary suite. Next to the main residence is a wide side driveway. Reclaimed granite pavers from historic Maxwell Street create a stunning backdrop as you drive through the gated entry. There is comfortably room for 3+ cars, and one could build a carport or garage if they desired. At the back of the lot sits a 2 unit coach-house. This gorgeous red brick structure features 2 one-bedroom apartments and a full basement for storage. The apartments were recently rehabbed and have new kitchens and bathrooms, laundry and full HVAC. These provide great income. The Hi/Lo, Spinning J's, California Clipper, and lots of shopping is all right around the corner. Recently added bike lanes in front of the building reflect the city's ongoing commitment to creating a super pedestrian friendly park. Must see!
Active
Price cut: $100K (10/15)
$1,900,000
2845 W Division St, Chicago, IL 60622
5beds
--sqft
Est.:
Single Family Residence
Built in 1895
5,520 Square Feet Lot
$-- Zestimate®
$--/sqft
$-- HOA
What's special
Soaring ceiling heightsNew kitchens and bathroomsLarge bay windowsOrnate limestone detailsMassive graystoneReclaimed granite paversAbundant storage
- 89 days |
- 602 |
- 42 |
Zillow last checked: 8 hours ago
Listing updated: December 09, 2025 at 08:11am
Listing courtesy of:
Luke Blahnik 312-576-6118,
@properties Christie's International Real Estate,
Anthony Flora 312-339-7212,
@properties Christie's International Real Estate
Source: MRED as distributed by MLS GRID,MLS#: 12476138
Tour with a local agent
Facts & features
Interior
Bedrooms & bathrooms
- Bedrooms: 5
- Bathrooms: 5
- Full bathrooms: 4
- 1/2 bathrooms: 1
Rooms
- Room types: Recreation Room, Bedroom 5, Sitting Room
Primary bedroom
- Features: Flooring (Hardwood), Bathroom (Full)
- Level: Third
- Area: 380 Square Feet
- Dimensions: 20X19
Bedroom 2
- Features: Flooring (Hardwood)
- Level: Second
- Area: 240 Square Feet
- Dimensions: 20X12
Bedroom 3
- Features: Flooring (Hardwood)
- Level: Third
- Area: 192 Square Feet
- Dimensions: 16X12
Bedroom 4
- Features: Flooring (Hardwood)
- Level: Second
- Area: 195 Square Feet
- Dimensions: 15X13
Bedroom 5
- Features: Flooring (Hardwood)
- Level: Lower
- Area: 84 Square Feet
- Dimensions: 12X7
Dining room
- Features: Flooring (Hardwood)
- Level: Main
- Area: 270 Square Feet
- Dimensions: 15X18
Family room
- Features: Flooring (Hardwood)
- Level: Main
- Area: 187 Square Feet
- Dimensions: 11X17
Kitchen
- Features: Kitchen (Eating Area-Table Space, Island, Pantry-Walk-in), Flooring (Hardwood)
- Level: Main
- Area: 136 Square Feet
- Dimensions: 17X8
Living room
- Features: Flooring (Hardwood)
- Level: Main
- Area: 180 Square Feet
- Dimensions: 12X15
Recreation room
- Level: Lower
- Area: 780 Square Feet
- Dimensions: 20X39
Sitting room
- Level: Second
- Area: 300 Square Feet
- Dimensions: 20X15
Heating
- Natural Gas, Forced Air, Sep Heating Systems - 2+
Cooling
- Central Air
Appliances
- Included: Range, Microwave, Washer, Dryer, Disposal, Stainless Steel Appliance(s), Range Hood
- Laundry: Laundry Closet, Multiple Locations, Sink
Features
- Windows: Screens
- Basement: Finished,Exterior Entry,Full,Daylight
- Number of fireplaces: 3
- Fireplace features: Wood Burning, Gas Log, Family Room, Living Room, Master Bedroom
Interior area
- Total structure area: 0
Property
Parking
- Total spaces: 5
- Parking features: Brick Driveway, Side Driveway, Off Street, Driveway, Owned
- Has uncovered spaces: Yes
Accessibility
- Accessibility features: No Disability Access
Features
- Stories: 3
- Patio & porch: Deck, Patio, Porch
- Exterior features: Balcony
- Fencing: Fenced
Lot
- Size: 5,520 Square Feet
- Dimensions: 40X138
- Features: Landscaped
Details
- Additional structures: Second Residence
- Parcel number: 16013030050000
- Special conditions: None
Construction
Type & style
- Home type: SingleFamily
- Property subtype: Single Family Residence
Materials
- Brick, Limestone
Condition
- New construction: No
- Year built: 1895
- Major remodel year: 2007
Utilities & green energy
- Electric: 200+ Amp Service
- Sewer: Public Sewer
- Water: Lake Michigan, Public
Community & HOA
HOA
- Services included: None
Location
- Region: Chicago
Financial & listing details
- Tax assessed value: $1,329,990
- Annual tax amount: $32,039
- Date on market: 9/19/2025
- Ownership: Fee Simple
Estimated market value
Not available
Estimated sales range
Not available
Not available
Price history
Price history
| Date | Event | Price |
|---|---|---|
| 10/15/2025 | Price change | $1,900,000-5% |
Source: | ||
| 9/19/2025 | Listed for sale | $2,000,000+33.3% |
Source: | ||
| 5/7/2021 | Sold | $1,500,000-4.8% |
Source: | ||
| 3/9/2021 | Contingent | $1,575,000 |
Source: | ||
| 11/10/2020 | Price change | $1,575,000-6% |
Source: Baird & Warner #10929432 Report a problem | ||
Public tax history
Public tax history
| Year | Property taxes | Tax assessment |
|---|---|---|
| 2023 | $28,146 +2.9% | $132,999 |
| 2022 | $27,356 +4.9% | $132,999 |
| 2021 | $26,075 +24.8% | $132,999 +37.2% |
Find assessor info on the county website
BuyAbility℠ payment
Est. payment
$13,094/mo
Principal & interest
$9452
Property taxes
$2977
Home insurance
$665
Climate risks
Neighborhood: Humboldt Park
Nearby schools
GreatSchools rating
- 3/10Chopin Elementary SchoolGrades: PK-8Distance: 0.6 mi
- 1/10Clemente Community Academy High SchoolGrades: 9-12Distance: 0.6 mi
Schools provided by the listing agent
- Elementary: Chopin Elementary School
- District: 299
Source: MRED as distributed by MLS GRID. This data may not be complete. We recommend contacting the local school district to confirm school assignments for this home.
- Loading
- Loading
