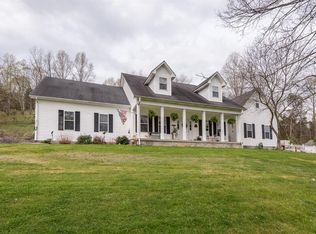Sold for $480,000
$480,000
2846 Cedar Rd, Stamping Ground, KY 40379
2beds
2,865sqft
Single Family Residence
Built in 1990
20 Acres Lot
$505,800 Zestimate®
$168/sqft
$2,274 Estimated rent
Home value
$505,800
$481,000 - $531,000
$2,274/mo
Zestimate® history
Loading...
Owner options
Explore your selling options
What's special
First time offered on market ~ Nestled in the heart of a tranquil rural setting you will find this house & 20 acres of untouched beauty.
With 2 bedrooms and more potential rooms in the walkout basement with full bath, you will find this a versatile home. It features a 3 car detached garage, multi stall barn and a 2 car workshop.(AC does not work) Every building on site has power. The house has central heat and air, plus 2 wood stoves in great room and basement. This house was built in 1990 and has been well maintained.
There are trails going up to top of hill where there is a small pond & a shooting range area.
This house has a Termite Contract with quarterly pest control. The chimney was last cleaned May 24. Heat & air systems maintained by Pat Juett Heating & Air. This site also features a low water bridge as Cedar Creek runs through it. There is attached information from the Franklin County Planning and Building codes Department explaining the Flood Zone designation. The Buyers are to verify school districts and inspections are welcome. Back On Market Because The Buyers House Didn't Sell. No fault of Sellers.
Zillow last checked: 8 hours ago
Listing updated: August 28, 2025 at 11:51pm
Listed by:
E Missy Bradley 859-361-9574,
KY Local,
Michael Bradley 859-321-1636,
KY Local
Bought with:
Evan Satterwhite, 240213
Coldwell Banker McMahan
Source: Imagine MLS,MLS#: 24014549
Facts & features
Interior
Bedrooms & bathrooms
- Bedrooms: 2
- Bathrooms: 3
- Full bathrooms: 3
Primary bedroom
- Description: Top floor suite with bath and walk in closet.
- Level: Second
Bedroom 1
- Description: This bedroom shares hall full bath.
- Level: First
Bathroom 1
- Description: Full Bath, Located in hallway.
- Level: First
Bathroom 2
- Description: Full Bath, Located in Primary suite.
- Level: Second
Bathroom 3
- Description: Full Bath, Basement full bathroom.
- Level: Lower
Bonus room
- Level: Lower
Den
- Level: Lower
Dining room
- Description: Plenty of room for a large table.
- Level: First
Dining room
- Description: Plenty of room for a large table.
- Level: First
Great room
- Description: l Outlets in floor for lamps. Cozy fireplace.
- Level: First
Great room
- Description: l Outlets in floor for lamps. Cozy fireplace.
- Level: First
Kitchen
- Description: Open to hearth room and dining area.
- Level: First
Office
- Description: Previsouly used as an office. Built in shelves.
- Level: First
Recreation room
- Level: Lower
Recreation room
- Level: Lower
Utility room
- Level: Lower
Heating
- Electric, Forced Air, Heat Pump, Wood Stove
Cooling
- Electric, Heat Pump
Appliances
- Included: Dryer, Microwave, Refrigerator, Washer, Oven, Range
- Laundry: Electric Dryer Hookup, Washer Hookup
Features
- Breakfast Bar, Eat-in Kitchen, Walk-In Closet(s), Ceiling Fan(s)
- Flooring: Hardwood, Vinyl
- Windows: Insulated Windows, Screens
- Basement: Concrete,Full,Interior Entry,Partially Finished,Walk-Out Access,Walk-Up Access
- Has fireplace: Yes
- Fireplace features: Basement, Great Room, Wood Burning
Interior area
- Total structure area: 2,865
- Total interior livable area: 2,865 sqft
- Finished area above ground: 1,633
- Finished area below ground: 1,232
Property
Parking
- Total spaces: 3
- Parking features: Detached Garage, Driveway, Other
- Garage spaces: 3
- Has uncovered spaces: Yes
Features
- Levels: One and One Half
- Patio & porch: Deck, Patio, Porch
- Fencing: Partial
- Has view: Yes
- View description: Rural, Trees/Woods, Farm, Water
- Has water view: Yes
- Water view: Water
Lot
- Size: 20 Acres
- Features: Secluded, Wooded
Details
- Additional structures: Barn(s), Shed(s), Stable(s)
- Parcel number: 0970000018.00
- Horses can be raised: Yes
Construction
Type & style
- Home type: SingleFamily
- Property subtype: Single Family Residence
Materials
- Wood Siding
- Foundation: Concrete Perimeter, Other
- Roof: Shingle
Condition
- New construction: No
- Year built: 1990
Utilities & green energy
- Sewer: Septic Tank
- Water: Public
- Utilities for property: Electricity Available, Water Available
Community & neighborhood
Location
- Region: Stamping Ground
- Subdivision: Rural
Price history
| Date | Event | Price |
|---|---|---|
| 10/16/2024 | Sold | $480,000-8.6%$168/sqft |
Source: | ||
| 8/26/2024 | Listed for sale | $525,000$183/sqft |
Source: | ||
| 8/14/2024 | Pending sale | $525,000$183/sqft |
Source: | ||
| 7/14/2024 | Listed for sale | $525,000$183/sqft |
Source: | ||
Public tax history
Tax history is unavailable.
Find assessor info on the county website
Neighborhood: 40379
Nearby schools
GreatSchools rating
- 4/10Peaks Mill Elementary SchoolGrades: 1-5Distance: 8.9 mi
- 4/10Elkhorn Middle SchoolGrades: 6-8Distance: 9.4 mi
- 6/10Franklin County High SchoolGrades: 9-12Distance: 9.3 mi
Schools provided by the listing agent
- Elementary: Peaks Mill
- Middle: Elkhorn Middle
- High: Franklin Co
Source: Imagine MLS. This data may not be complete. We recommend contacting the local school district to confirm school assignments for this home.

Get pre-qualified for a loan
At Zillow Home Loans, we can pre-qualify you in as little as 5 minutes with no impact to your credit score.An equal housing lender. NMLS #10287.
