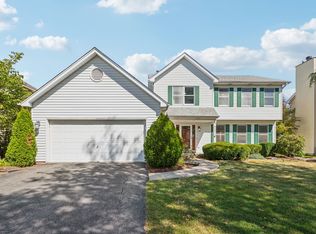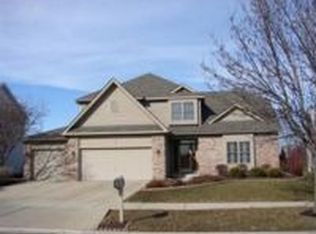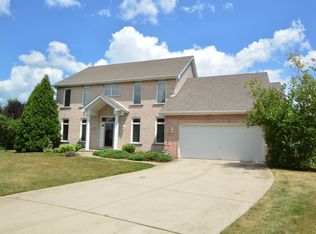Closed
$415,000
2846 Mapleside Ct, Aurora, IL 60502
4beds
2,170sqft
Single Family Residence
Built in 1994
0.3 Acres Lot
$439,300 Zestimate®
$191/sqft
$2,887 Estimated rent
Home value
$439,300
$400,000 - $483,000
$2,887/mo
Zestimate® history
Loading...
Owner options
Explore your selling options
What's special
This lovely home with a large back yard sits on a quiet, family friendly cul-de-sac in the desirable 204 school district. Located near the boarder of Aurora and Naperville, it offers easy access to restaurants, grocery shopping, Route 59 train station (8 minutes) and downtown Naperville (20 minutes). The house has brand new carpeting throughout and was freshly professionally painted. Large family room with bay window and fireplace. Large master bedroom with vaulted ceiling and large walk-in closet. Master bath with tub and shower. 3 additional good-sized bedrooms. Full, finished basement with rec room and a den for home office plus large space for play area for kids. Two and half car garage provides extra storage space with access to the separate laundry/mud room. The large back yard will give your kids the space to run and practice their favorite sports. Don't miss out on this great opportunity to own a house where your kids can grow happily within walking distance to day care, CVS, and Starbucks.
Zillow last checked: 8 hours ago
Listing updated: September 13, 2024 at 01:00am
Listing courtesy of:
Michael Doran 630-258-8774,
Doran & Associates
Bought with:
April Sierak, ABR,CSC,PSA,SRES
Worth Clark Realty
Source: MRED as distributed by MLS GRID,MLS#: 12115582
Facts & features
Interior
Bedrooms & bathrooms
- Bedrooms: 4
- Bathrooms: 3
- Full bathrooms: 2
- 1/2 bathrooms: 1
Primary bedroom
- Features: Flooring (Carpet), Bathroom (Full, Double Sink, Whirlpool & Sep Shwr)
- Level: Second
- Area: 234 Square Feet
- Dimensions: 18X13
Bedroom 2
- Features: Flooring (Carpet)
- Level: Second
- Area: 143 Square Feet
- Dimensions: 13X11
Bedroom 3
- Features: Flooring (Carpet)
- Level: Second
- Area: 135 Square Feet
- Dimensions: 15X9
Bedroom 4
- Features: Flooring (Carpet)
- Level: Second
- Area: 117 Square Feet
- Dimensions: 13X9
Den
- Features: Flooring (Carpet)
- Level: Basement
- Area: 182 Square Feet
- Dimensions: 14X13
Dining room
- Features: Flooring (Hardwood)
- Level: Main
- Area: 182 Square Feet
- Dimensions: 14X13
Family room
- Features: Flooring (Carpet)
- Level: Main
- Area: 196 Square Feet
- Dimensions: 14X14
Foyer
- Features: Flooring (Hardwood)
- Level: Main
- Area: 140 Square Feet
- Dimensions: 14X10
Kitchen
- Features: Kitchen (Eating Area-Table Space, Island), Flooring (Hardwood)
- Level: Main
- Area: 247 Square Feet
- Dimensions: 19X13
Laundry
- Features: Flooring (Vinyl)
- Level: Main
- Area: 40 Square Feet
- Dimensions: 8X5
Living room
- Features: Flooring (Hardwood)
- Level: Main
- Area: 132 Square Feet
- Dimensions: 12X11
Recreation room
- Features: Flooring (Carpet)
- Level: Basement
- Area: 315 Square Feet
- Dimensions: 21X15
Heating
- Natural Gas, Forced Air
Cooling
- Central Air
Appliances
- Included: Range, Microwave, Dishwasher, Refrigerator, Washer, Dryer, Disposal
- Laundry: Main Level
Features
- Cathedral Ceiling(s), Walk-In Closet(s), Separate Dining Room
- Flooring: Hardwood
- Basement: Finished,Full
- Number of fireplaces: 1
- Fireplace features: Gas Log, Gas Starter, Family Room
Interior area
- Total structure area: 2,170
- Total interior livable area: 2,170 sqft
Property
Parking
- Total spaces: 2
- Parking features: Asphalt, Garage Door Opener, On Site, Garage Owned, Attached, Garage
- Attached garage spaces: 2
- Has uncovered spaces: Yes
Accessibility
- Accessibility features: No Disability Access
Features
- Stories: 2
- Patio & porch: Patio
Lot
- Size: 0.30 Acres
- Dimensions: 72 X 180
Details
- Parcel number: 0720311002
- Special conditions: None
Construction
Type & style
- Home type: SingleFamily
- Architectural style: Traditional
- Property subtype: Single Family Residence
Materials
- Aluminum Siding
- Foundation: Concrete Perimeter
- Roof: Asphalt
Condition
- New construction: No
- Year built: 1994
Utilities & green energy
- Electric: Circuit Breakers, 200+ Amp Service
- Sewer: Public Sewer
- Water: Public
Community & neighborhood
Community
- Community features: Clubhouse, Park, Pool, Tennis Court(s), Lake, Sidewalks, Street Lights, Street Paved
Location
- Region: Aurora
- Subdivision: Oakhurst
HOA & financial
HOA
- Has HOA: Yes
- HOA fee: $340 annually
- Services included: Clubhouse, Pool
Other
Other facts
- Listing terms: Conventional
- Ownership: Fee Simple w/ HO Assn.
Price history
| Date | Event | Price |
|---|---|---|
| 9/11/2024 | Sold | $415,000-5.7%$191/sqft |
Source: | ||
| 8/4/2024 | Contingent | $439,900$203/sqft |
Source: | ||
| 7/19/2024 | Listed for sale | $439,900-0.7%$203/sqft |
Source: | ||
| 7/19/2024 | Listing removed | -- |
Source: | ||
| 7/11/2024 | Price change | $442,900-1.6%$204/sqft |
Source: | ||
Public tax history
| Year | Property taxes | Tax assessment |
|---|---|---|
| 2023 | $8,831 +2.5% | $116,660 +7.3% |
| 2022 | $8,617 +2.7% | $108,760 +3.7% |
| 2021 | $8,388 -1.2% | $104,880 |
Find assessor info on the county website
Neighborhood: Fox Valley
Nearby schools
GreatSchools rating
- 10/10Reba O Steck Elementary SchoolGrades: K-5Distance: 0.9 mi
- 6/10Fischer Middle SchoolGrades: 6-8Distance: 1.4 mi
- 10/10Waubonsie Valley High SchoolGrades: 9-12Distance: 1.3 mi
Schools provided by the listing agent
- Elementary: Steck Elementary School
- Middle: Fischer Middle School
- High: Waubonsie Valley High School
- District: 204
Source: MRED as distributed by MLS GRID. This data may not be complete. We recommend contacting the local school district to confirm school assignments for this home.

Get pre-qualified for a loan
At Zillow Home Loans, we can pre-qualify you in as little as 5 minutes with no impact to your credit score.An equal housing lender. NMLS #10287.
Sell for more on Zillow
Get a free Zillow Showcase℠ listing and you could sell for .
$439,300
2% more+ $8,786
With Zillow Showcase(estimated)
$448,086

