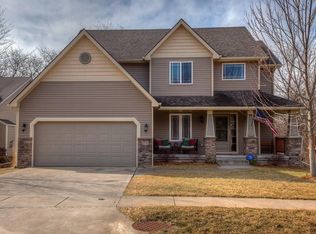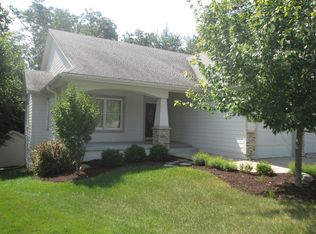Sold for $342,000
$342,000
2846 Merced Dr, Des Moines, IA 50310
4beds
1,526sqft
Single Family Residence
Built in 2008
8,712 Square Feet Lot
$366,600 Zestimate®
$224/sqft
$2,127 Estimated rent
Home value
$366,600
$348,000 - $385,000
$2,127/mo
Zestimate® history
Loading...
Owner options
Explore your selling options
What's special
Welcome to this beautiful home located in Johnston School District. Nestled on a peaceful cul-de-sac with serene woods in your backyard, this home offers the perfect blend of tranquility & convenience. As you step inside, you'll be captivated by the tall ceilings that truly creates a grand experience. Recently updated with new flooring & paint, this bonus area makes the perfect seating room. Up the stairs, real wood flooring flows through the generous dining and kitchen area. The kitchen has ample pantry space & additional storage for your supplies. The covered deck off the kitchen provides a picturesque view of the backyard, and is a great space for outdoor dining. The master is beautiful and boasts vaulted ceilings, updated closet system, new flooring & paint, and en-suite with double vanities. Two additional bedrooms & a full bath complete the upper level. Downstairs, discover another bedroom, laundry room, office space/game room, full bathroom, and a spacious living area that is the perfect hang out spot & plenty of space for entertaining. Walk out the sliding doors to your backyard oasis, perfect for cookouts, gathering around a fire pit & simply savoring the beauty of nature. This meticulously maintained home combines updates with the beauty of nature, offering you the ideal living experience.
Zillow last checked: 8 hours ago
Listing updated: October 27, 2023 at 07:33am
Listed by:
Angela McKenzie 515-778-6365,
RE/MAX Concepts,
Rachelle Cochran 515-991-8518,
RE/MAX Concepts
Bought with:
Kenzie Brandsgard
Iowa Realty Indianola
Source: DMMLS,MLS#: 682125 Originating MLS: Des Moines Area Association of REALTORS
Originating MLS: Des Moines Area Association of REALTORS
Facts & features
Interior
Bedrooms & bathrooms
- Bedrooms: 4
- Bathrooms: 3
- Full bathrooms: 2
- 3/4 bathrooms: 1
- Main level bedrooms: 3
Heating
- Forced Air, Gas, Natural Gas
Cooling
- Central Air
Appliances
- Included: Dryer, Dishwasher, Microwave, Refrigerator, Stove, Washer
Features
- Dining Area
- Flooring: Carpet, Hardwood
- Basement: Finished,Walk-Out Access
- Number of fireplaces: 1
- Fireplace features: Gas Log
Interior area
- Total structure area: 1,526
- Total interior livable area: 1,526 sqft
- Finished area below ground: 1,250
Property
Parking
- Total spaces: 2
- Parking features: Attached, Garage, Two Car Garage
- Attached garage spaces: 2
Features
- Levels: Multi/Split
- Patio & porch: Covered, Deck, Patio
- Exterior features: Deck, Patio, Storage
Lot
- Size: 8,712 sqft
- Features: Rectangular Lot
Details
- Additional structures: Storage
- Parcel number: 08006165223000
- Zoning: PUD
Construction
Type & style
- Home type: SingleFamily
- Architectural style: Split Level
- Property subtype: Single Family Residence
Materials
- Vinyl Siding
- Foundation: Poured
- Roof: Asphalt,Shingle
Condition
- Year built: 2008
Utilities & green energy
- Sewer: Public Sewer
- Water: Public
Community & neighborhood
Location
- Region: Des Moines
Other
Other facts
- Listing terms: Cash,Conventional,FHA,VA Loan
- Road surface type: Concrete
Price history
| Date | Event | Price |
|---|---|---|
| 10/24/2023 | Sold | $342,000+0.6%$224/sqft |
Source: | ||
| 9/17/2023 | Pending sale | $340,000$223/sqft |
Source: | ||
| 9/15/2023 | Listed for sale | $340,000+36.5%$223/sqft |
Source: | ||
| 12/15/2008 | Sold | $249,000+398%$163/sqft |
Source: Public Record Report a problem | ||
| 9/29/2008 | Sold | $50,000$33/sqft |
Source: Public Record Report a problem | ||
Public tax history
| Year | Property taxes | Tax assessment |
|---|---|---|
| 2024 | $6,474 +6.3% | $345,800 |
| 2023 | $6,088 -9.3% | $345,800 +23.2% |
| 2022 | $6,710 -0.5% | $280,700 |
Find assessor info on the county website
Neighborhood: Lower Beaver
Nearby schools
GreatSchools rating
- 5/10Lawson Elementary SchoolGrades: K-5Distance: 3.1 mi
- 7/10Johnston Middle SchoolGrades: 8-9Distance: 3.5 mi
- 9/10Johnston Senior High SchoolGrades: 10-12Distance: 6.1 mi
Schools provided by the listing agent
- District: Johnston
Source: DMMLS. This data may not be complete. We recommend contacting the local school district to confirm school assignments for this home.

Get pre-qualified for a loan
At Zillow Home Loans, we can pre-qualify you in as little as 5 minutes with no impact to your credit score.An equal housing lender. NMLS #10287.

