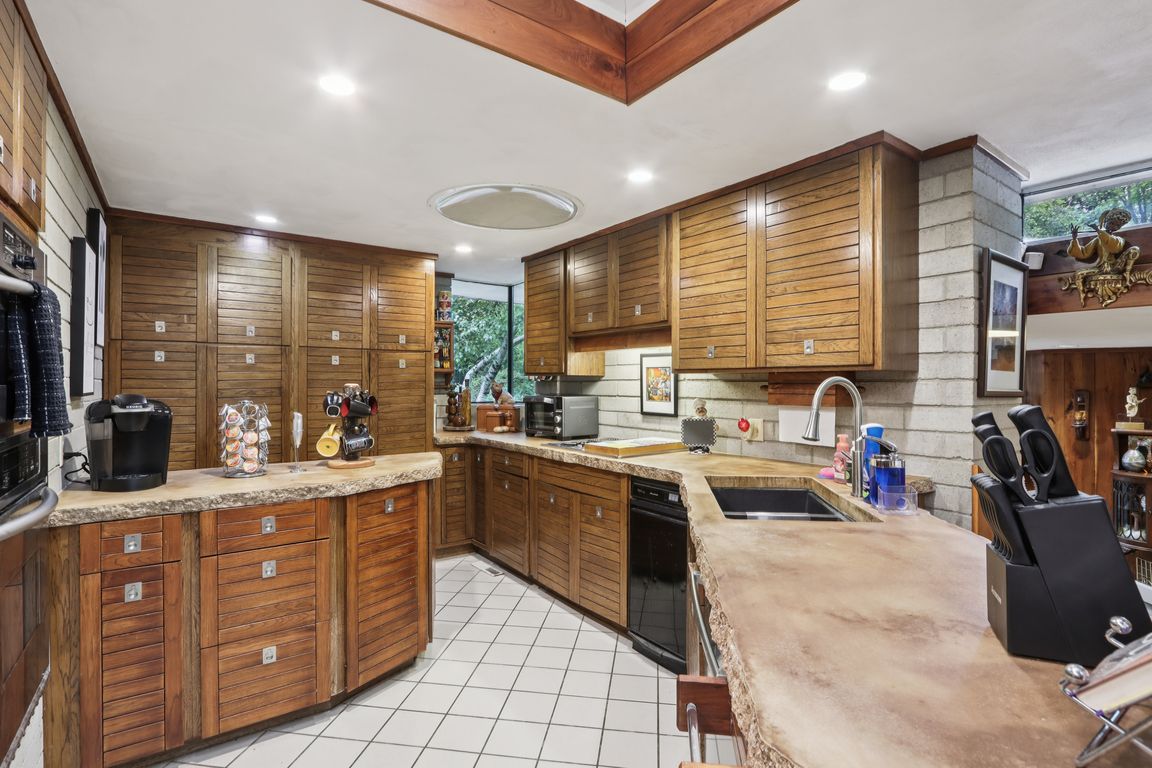
ActivePrice cut: $60.1K (7/7)
$589,900
3beds
2,590sqft
2846 North River Bluff Drive, Janesville, WI 53545
3beds
2,590sqft
Single family residence
Built in 1978
0.97 Acres
2 Garage spaces
$228 price/sqft
What's special
Spacious basementThoughtfully crafted built-insCozy family roomExpansive picture windowsNatural stone framingRich walnut accentsFloor-to-ceiling fireplace
Step into a masterpiece of organic architecture, designed by Arthur Carrara?renowned apprentice of Frank Lloyd Wright. This exceptional home blends art and nature, with rich walnut accents and natural stone framing expansive picture windows that invite the outdoors in. Thoughtfully crafted built-ins?closets, beds, desks, and a custom buffet?reflect the timeless beauty ...
- 66 days
- on Zillow |
- 403 |
- 7 |
Source: WIREX MLS,MLS#: 2002579 Originating MLS: South Central Wisconsin MLS
Originating MLS: South Central Wisconsin MLS
Travel times
Kitchen
Living Room
Dining Room
Zillow last checked: 7 hours ago
Listing updated: July 26, 2025 at 08:15pm
Listed by:
Aaron Weber 608-556-4179,
Compass Real Estate Wisconsin
Source: WIREX MLS,MLS#: 2002579 Originating MLS: South Central Wisconsin MLS
Originating MLS: South Central Wisconsin MLS
Facts & features
Interior
Bedrooms & bathrooms
- Bedrooms: 3
- Bathrooms: 3
- Full bathrooms: 2
- 1/2 bathrooms: 1
- Main level bedrooms: 3
Primary bedroom
- Level: Main
- Area: 240
- Dimensions: 15 x 16
Bedroom 2
- Level: Main
- Area: 160
- Dimensions: 16 x 10
Bedroom 3
- Level: Main
- Area: 221
- Dimensions: 17 x 13
Bathroom
- Features: At least 1 Tub, Master Bedroom Bath: Full, Master Bedroom Bath
Dining room
- Level: Main
- Area: 224
- Dimensions: 14 x 16
Family room
- Level: Main
- Area: 210
- Dimensions: 10 x 21
Kitchen
- Level: Main
- Area: 126
- Dimensions: 14 x 9
Living room
- Level: Main
- Area: 380
- Dimensions: 20 x 19
Office
- Level: Main
- Area: 169
- Dimensions: 13 x 13
Heating
- Natural Gas, Forced Air
Appliances
- Included: Range/Oven, Refrigerator, Dishwasher, Washer, Dryer
Features
- Cathedral/vaulted ceiling, Breakfast Bar
- Flooring: Wood or Sim.Wood Floors
- Windows: Skylight(s)
- Basement: Partial,Partially Finished,Concrete,Block
Interior area
- Total structure area: 2,590
- Total interior livable area: 2,590 sqft
- Finished area above ground: 2,178
- Finished area below ground: 412
Video & virtual tour
Property
Parking
- Total spaces: 2
- Parking features: 1 Car, 2 Car, Detached, Carport
- Garage spaces: 2
- Has carport: Yes
Features
- Levels: One
- Stories: 1
- Patio & porch: Deck, Patio
Lot
- Size: 0.97 Acres
- Features: Wooded
Details
- Parcel number: 016 039003
- Zoning: res
Construction
Type & style
- Home type: SingleFamily
- Architectural style: Contemporary
- Property subtype: Single Family Residence
Materials
- Brick, Stone
Condition
- 21+ Years
- New construction: No
- Year built: 1978
Utilities & green energy
- Sewer: Septic Tank
- Water: Well
- Utilities for property: Cable Available
Community & HOA
Community
- Security: Security System
Location
- Region: Janesville
- Municipality: Janesville
Financial & listing details
- Price per square foot: $228/sqft
- Tax assessed value: $381,100
- Annual tax amount: $5,129
- Date on market: 6/20/2025
- Inclusions: Washer, Dryer, Stove/Oven, Refrigerator, Dishwasher
- Exclusions: Sellers Personal Property