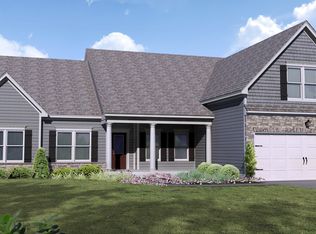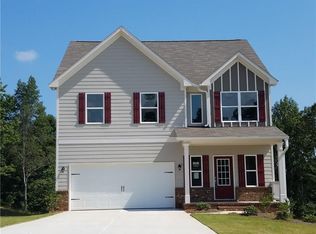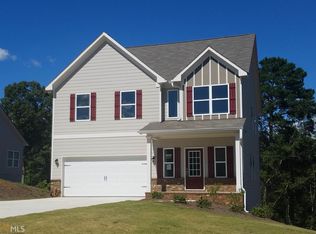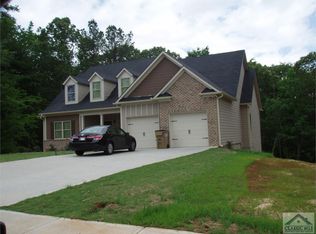New Home Construction. Grab a rocking chair and enjoy this beautiful covered front porch! A dramatic two-story foyer leads to a powder room, great room and spacious kitchen that also has a breakfast room area. This master on main plan features an expansive master bath that highlights his and her vanities, garden tub and walk-in shower. Upstairs you will find three additional bedrooms along with a convenient Jack & Jill bath, a bonus/flex space. Expand your opportunities for outdoor living by adding an optional covered porch with outdoor fireplace. Unfinished Daylight Basement is also included in this excellent purchase. ***Up to 4,000.00 in Closing Cost during June 2018 with our preferred lender.***
This property is off market, which means it's not currently listed for sale or rent on Zillow. This may be different from what's available on other websites or public sources.



