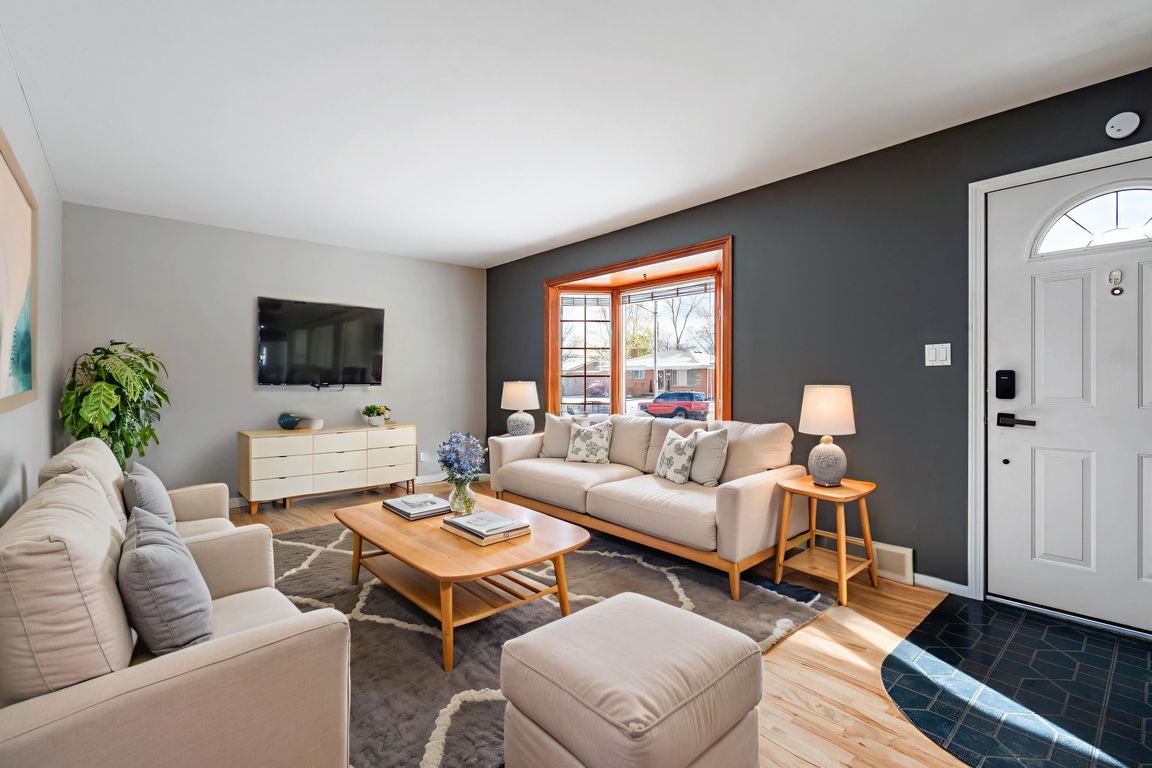Open: Sun 0am-2pm

Coming soon
$280,000
3beds
1,951sqft
28460 Patricia Ave, Warren, MI 48092
3beds
1,951sqft
Single family residence
Built in 1960
7,405 sqft
2 Garage spaces
$144 price/sqft
What's special
Imagine your style coming to life in every corner of this beautiful brick ranch. You'll be off to a great start with refinished hardwood floors, remodeled bathrooms, new PEX plumbing, furnace & a/c (2019), and water heater (2017). The living room has an entry closet with french doors and bay window. ...
- 1 day |
- 113 |
- 6 |
Source: Realcomp II,MLS#: 20251053361
Travel times
Living Room
Kitchen
Primary Bedroom
Zillow last checked: 8 hours ago
Listing updated: November 13, 2025 at 10:00pm
Listed by:
Nicholas G Schultz 734-459-1234,
RE/MAX Classic 734-459-1234
Source: Realcomp II,MLS#: 20251053361
Facts & features
Interior
Bedrooms & bathrooms
- Bedrooms: 3
- Bathrooms: 2
- Full bathrooms: 1
- 1/2 bathrooms: 1
Primary bedroom
- Level: Entry
- Area: 143
- Dimensions: 13 X 11
Bedroom
- Level: Entry
- Area: 100
- Dimensions: 10 X 10
Bedroom
- Level: Entry
- Area: 90
- Dimensions: 10 X 9
Other
- Level: Entry
- Area: 35
- Dimensions: 7 X 5
Other
- Level: Entry
- Area: 20
- Dimensions: 5 X 4
Family room
- Level: Entry
- Area: 285
- Dimensions: 19 X 15
Kitchen
- Level: Entry
- Area: 154
- Dimensions: 14 X 11
Laundry
- Level: Basement
- Area: 216
- Dimensions: 18 X 12
Living room
- Level: Entry
- Area: 285
- Dimensions: 19 X 15
Other
- Level: Basement
- Area: 638
- Dimensions: 29 X 22
Other
- Level: Basement
- Area: 110
- Dimensions: 11 X 10
Heating
- Forced Air, Natural Gas, Wall Furnace
Cooling
- Central Air
Appliances
- Included: Dishwasher, Dryer, Free Standing Electric Range, Free Standing Refrigerator, Stainless Steel Appliances, Washer
Features
- Basement: Partially Finished
- Has fireplace: No
Interior area
- Total interior livable area: 1,951 sqft
- Finished area above ground: 1,313
- Finished area below ground: 638
Video & virtual tour
Property
Parking
- Total spaces: 2.5
- Parking features: Twoand Half Car Garage, Detached, Electricityin Garage, Garage Door Opener
- Garage spaces: 2.5
Features
- Levels: One
- Stories: 1
- Entry location: GroundLevelwSteps
- Patio & porch: Deck, Patio
- Pool features: None
- Fencing: Back Yard
Lot
- Size: 7,405.2 Square Feet
- Dimensions: 55 x 132
Details
- Parcel number: 1317203020
- Special conditions: Short Sale No,Standard
- Other equipment: Dehumidifier
Construction
Type & style
- Home type: SingleFamily
- Architectural style: Ranch
- Property subtype: Single Family Residence
Materials
- Brick, Vinyl Siding
- Foundation: Basement, Poured
Condition
- New construction: No
- Year built: 1960
Utilities & green energy
- Sewer: Public Sewer
- Water: Public
Community & HOA
Community
- Subdivision: KINGSWOOD SUB
HOA
- Has HOA: No
Location
- Region: Warren
Financial & listing details
- Price per square foot: $144/sqft
- Tax assessed value: $95,415
- Annual tax amount: $6,553
- Date on market: 11/15/2025
- Cumulative days on market: 2 days
- Listing agreement: Exclusive Right To Sell
- Listing terms: Cash,Conventional
- Exclusions: Exclusion(s) Do Not Exist