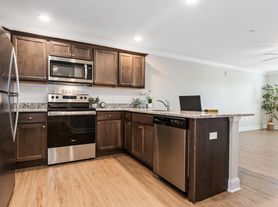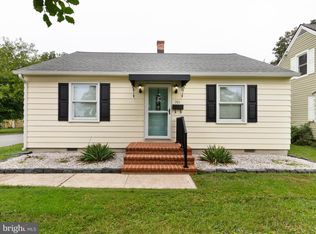Welcome to this beautifully maintained home offering the perfect blend of comfort, convenience, and style. Step inside to find newer ceramic tile floors and gleaming hardwoods that set the stage for everyday living and entertaining. The kitchen is a chef's delight with granite countertops, maple cabinetry, and updated appliances, flowing seamlessly into a spacious dining and living room combination. A convenient half bath on the main level adds to the home's functionality. The home has a newer roof and hot water tank to add to your comfort and peace of mind. Upstairs, the primary bedroom retreat showcases plush newer carpeting, a walk-in closet, and an attached bath with dual sinks, ceramic tile floors, and a tub/shower surround. Two additional bedrooms and a second full bath complete the upper level, offering comfort and space for family or guests. A large storage closet adds practicality for keeping outdoor gear or seasonal items organized. The property is perfectly situated in the sought-after Easton Club, a picturesque neighborhood of single-family homes and townhomes that enjoy a community pool, tennis/pickleball courtyard, trash removal, yard mowing, snow removal and common area maintenance as part of their HOA. Owner pays the HOA fee so you enjoy the low maintenance home at no additional cost. Easton Utilities provides the electric service, natural gas, water, sewer, cable, and high-speed Easton Velocity internet. Convenient access to Route 50 makes this location a commuter's dream and it's just minutes from downtown Easton and St. Michaels -thriving and vibrant communites known for the Academy of Arts Museum, the Avalon Theater, boutique shopping and restaurants. Other major attractions that appeal to indoor and outdoor enthusiasts include multiple parks, community centers, country clubs and abundant water access for boating and personal watercraft. There are first-class medical services, including the future University of Maryland Shore Medical Center that is currently under construction. Don't miss this opportunity - move-in ready home in a desirable community $2600.00 per month + additional security deposit equal to one months rent. No pets and no smoking please. Owner is a Licensed Realtor.
Townhouse for rent
$2,600/mo
28463 Pinehurst Cir, Easton, MD 21601
3beds
1,600sqft
Price may not include required fees and charges.
Townhouse
Available Sat Nov 15 2025
No pets
Central air, electric, ceiling fan
Has laundry laundry
Parking lot parking
Natural gas, forced air
What's special
Walk-in closetLarge storage closetGleaming hardwoodsConvenient half bathHot water tankNewer roofUpdated appliances
- 5 days
- on Zillow |
- -- |
- -- |
Travel times
Looking to buy when your lease ends?
Consider a first-time homebuyer savings account designed to grow your down payment with up to a 6% match & 3.83% APY.
Facts & features
Interior
Bedrooms & bathrooms
- Bedrooms: 3
- Bathrooms: 3
- Full bathrooms: 2
- 1/2 bathrooms: 1
Rooms
- Room types: Dining Room, Family Room
Heating
- Natural Gas, Forced Air
Cooling
- Central Air, Electric, Ceiling Fan
Appliances
- Included: Dishwasher, Dryer, Microwave, Refrigerator, Washer
- Laundry: Has Laundry, In Unit, Upper Level
Features
- Breakfast Area, Ceiling Fan(s), Combination Dining/Living, Dining Area, Eat-in Kitchen, Family Room Off Kitchen, Kitchen Island, Recessed Lighting, Upgraded Countertops, Walk In Closet, Walk-In Closet(s)
- Flooring: Carpet, Wood
Interior area
- Total interior livable area: 1,600 sqft
Property
Parking
- Parking features: Parking Lot
- Details: Contact manager
Features
- Exterior features: Architecture Style: Colonial, Association Fees included in rent, Backs to Trees, Balcony, Bathroom 1, Bathroom 3, Bedroom 2, Bedroom 3, Breakfast Area, Ceiling Fan(s), Combination Dining/Living, Common Area Maintenance included in rent, Community, Deck, Dining Area, Eat-in Kitchen, Electric Water Heater, Family Room Off Kitchen, Fire Sprinkler System, Flooring: Wood, Garbage included in rent, Gardener included in rent, HOA/Condo Fee included in rent, Has Laundry, Heating system: Forced Air, Heating: Gas, Kitchen, Kitchen Island, Living Room, Lot Features: Backs to Trees, Oven/Range - Electric, Parking Lot, Parking included in rent, Pets - No, Pool, Pool - Outdoor, Porch, Primary Bathroom, Primary Bedroom, Recessed Lighting, Screens, Sliding, Snow Removal included in rent, Storm Window(s), Taxes included in rent, Tennis Court(s), Upgraded Countertops, Upper Level, View Type: Trees/Woods, Walk In Closet, Walk-In Closet(s)
Details
- Parcel number: 01086936
Construction
Type & style
- Home type: Townhouse
- Architectural style: Colonial
- Property subtype: Townhouse
Condition
- Year built: 2002
Utilities & green energy
- Utilities for property: Garbage
Building
Management
- Pets allowed: No
Community & HOA
Community
- Features: Pool, Tennis Court(s)
HOA
- Amenities included: Pool, Tennis Court(s)
Location
- Region: Easton
Financial & listing details
- Lease term: Contact For Details
Price history
| Date | Event | Price |
|---|---|---|
| 9/30/2025 | Listing removed | $374,900$234/sqft |
Source: | ||
| 9/30/2025 | Listed for rent | $2,600+23.8%$2/sqft |
Source: Bright MLS #MDTA2012030 | ||
| 9/17/2025 | Price change | $374,900-1.1%$234/sqft |
Source: | ||
| 9/12/2025 | Listed for sale | $379,000+26.8%$237/sqft |
Source: | ||
| 10/29/2024 | Listing removed | $299,000-2.8%$187/sqft |
Source: | ||

