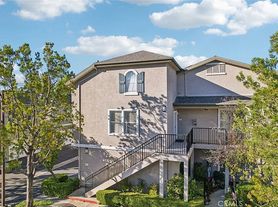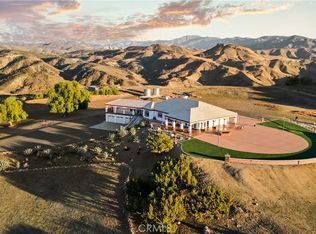Discover comfortable living in this inviting Santa Clarita rental townhome, ideally situated off Plum Canyon Road and Mirabelle Lane in the Mariposa Community. This lovely residence offers 3 bedrooms, 3 bathrooms, and 1,520 sq. ft. of living space, blending modern comforts with fantastic community features.
Key Features:
- Location: Mariposa Community, Santa Clarita (off Plum Canyon Road and Mirabelle Lane)
- Bedrooms: 3
- Bathrooms: 2.5
- Living Space: 1,520 sq. ft.
- Availability: Now
- Pet Policy: No Pets
Interior Highlights:
Step inside to a bright and airy open floor plan enhanced by recessed lighting and ceiling fans throughout. A cozy fireplace provides a warm focal point for relaxing evenings. The home features a blend of comfortable neutral carpet, classic tile flooring, and stylish vinyl flooring.
The heart of this home is the remodeled kitchen, a chef's delight boasting elegant granite countertops and high-quality stainless steel appliances. The kitchen thoughtfully opens to the family room, creating a seamless space for entertaining and everyday living. (Please note: Refrigerator and Washer/Dryer are included but not warranted).
All bedrooms are conveniently located upstairs, providing a peaceful retreat. The primary bedroom includes a spacious walk-in closet, and a convenient Jack and Jill bathroom serves additional bedrooms. There is ample storage space throughout the home. For your convenience, there's a designated laundry area. Stay perfectly comfortable year-round with efficient Central AC/Heat.
Exterior & Community Amenities:
Enjoy the California sunshine from your private backyard, perfect for outdoor relaxation or entertaining in the Outdoor BBQ/Entertainers Area. Parking is easy and secure with a 2-car attached garage.
Residents of the Mariposa Community enjoy access to fantastic shared amenities:
- A fun Community Playground Area.
- A welcoming Community Clubhouse for gatherings.
- Important Information:
- No Pets Allowed.
- Available for move-in on September 15th.
Contact Information:
Don't miss the opportunity to make this wonderful Mariposa townhome your next residence! For more information or to apply, please visit Californialeasing. Apply Now!
-
IMPORTANT NOTES:
Visit the page on our website "Renting a Property" for a detailed explanation of our application and approval process.
Please review our Pet Policy for associated fees and requirements.
At California Leasing, we strive to provide an experience that is cost-effective and convenient. That's why we provide a Resident Benefits Package (RBP) to address common headaches for our residents. Our program handles insurance, air filter changes, utility set up, credit reporting, rewards and more at a rate of $50.95/month, added to every property as a required program.
More details upon application.
Most California Leasing homes come with high speed internet up to 1 Gig at a special group rate of $70.00, with premium support and setup powered by Second Nature to get you connected fast at move-in. Check your lease to see if your home is included in the program.
Townhouse for rent
$3,500/mo
28469 Santa Rosa Ln, Santa Clarita, CA 91350
3beds
1,520sqft
Price may not include required fees and charges.
Townhouse
Available now
No pets
Ceiling fan
In unit laundry
Attached garage parking
Fireplace
What's special
Cozy fireplacePrivate backyardPeaceful retreatStylish vinyl flooringJack and jill bathroomSpacious walk-in closetClassic tile flooring
- 59 days |
- -- |
- -- |
Travel times
Zillow can help you save for your dream home
With a 6% savings match, a first-time homebuyer savings account is designed to help you reach your down payment goals faster.
Offer exclusive to Foyer+; Terms apply. Details on landing page.
Facts & features
Interior
Bedrooms & bathrooms
- Bedrooms: 3
- Bathrooms: 3
- Full bathrooms: 2
- 1/2 bathrooms: 1
Rooms
- Room types: Family Room
Heating
- Fireplace
Cooling
- Ceiling Fan
Appliances
- Included: Dryer, Refrigerator, Washer
- Laundry: In Unit, Shared
Features
- Ceiling Fan(s), Storage, Walk In Closet, Walk-In Closet(s)
- Flooring: Carpet, Linoleum/Vinyl, Tile
- Has fireplace: Yes
Interior area
- Total interior livable area: 1,520 sqft
Video & virtual tour
Property
Parking
- Parking features: Attached
- Has attached garage: Yes
- Details: Contact manager
Features
- Exterior features: All Bedrooms Upstairs, Granite Countertops, Jack and Jill Bathroom, Open Floor Plan, Outdoor BBQ/Entertainers Area, Private Backyard, Remodeled Kitchen, Stainless Steel Appliances, Trash, Walk In Closet, recessed lighting
Details
- Parcel number: 2812099056
Construction
Type & style
- Home type: Townhouse
- Property subtype: Townhouse
Building
Management
- Pets allowed: No
Community & HOA
Community
- Features: Clubhouse, Playground
Location
- Region: Santa Clarita
Financial & listing details
- Lease term: Contact For Details
Price history
| Date | Event | Price |
|---|---|---|
| 8/21/2025 | Listed for rent | $3,500$2/sqft |
Source: Zillow Rentals | ||
| 9/3/2022 | Listing removed | -- |
Source: Zillow Rental Network Premium | ||
| 8/12/2022 | Listed for rent | $3,500$2/sqft |
Source: Zillow Rental Network Premium | ||
| 5/31/2011 | Sold | $265,000+2%$174/sqft |
Source: Public Record | ||
| 3/5/2011 | Price change | $259,900-1.9%$171/sqft |
Source: Silver Creek Realty #F11009912 | ||

