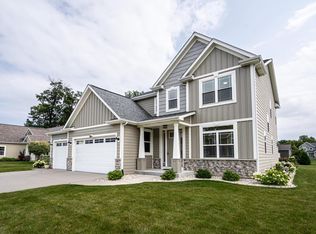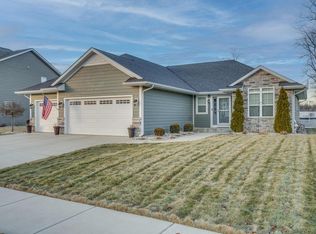Welcome Home to this stunning 3/4 Bedroom 2.5 Bathroom home! Offering an exquisite entryway with archway leading into the Living/Great Room with high vaulted ceilings & gas fireplace that opens to the gorgeous kitchen with island, breakfast bar, black stainless appliances, quartz counters. Dinette with patio door leading to the concrete patio, majestic oak trees & perennials abound. The grass will never look better with the newly installed irrigation system! French doors enclose Bedroom 4 and/or home office. Step inside the Owners suite with tray ceiling, walk-in closet, linen closet, tiled walk-in shower and double sinks with quartz counters. Main floor laundry and mudroom and the basement is plumbed for a bathroom!
This property is off market, which means it's not currently listed for sale or rent on Zillow. This may be different from what's available on other websites or public sources.


