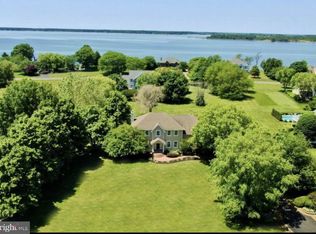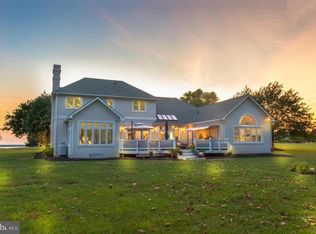Coveted Southwind at a Bargain Price- RUSH to this one!! Nearly 3800 sf- Perfectly Perched on 1.61 Acres with Unbeatable Views of both Cox Creek from the front, and Eastern Bay from behind- Vacation Living Everyday! Spacious, Open Floor-plan, Attached 3- car Garage, New Roof & Gutters- 2015- Freshly Painted Exterior- Gleaming Hardwoods on Main Level- Gourmet Kitchen- Impeccably Maintained
This property is off market, which means it's not currently listed for sale or rent on Zillow. This may be different from what's available on other websites or public sources.

