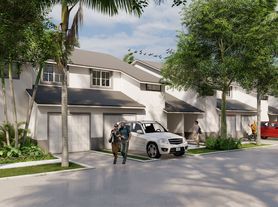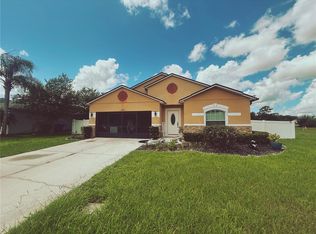In an ideal retreat type neighborhood, placed centered in a cul de sac, acres of no rear neighbors, impressive curb appeal, substantial lot with plenty of space on each side, ritzy curb appeal, stone modern construction , 2 car garage, 4 bed 2 bath with over 1700 square feet block home. Inside you truly have all the whistles and bells!! Large and open floor plan with big and modern ceramic tile, just painted walls, volume ceilings, spacious and open kitchen: with tons of espresso solid wood cabinets topped with crown moulding design, solid surface trendy countertops, top of the line stainless steel appliances, enormous island with eating space, a large sink with window overlooking the views of the impeccable landscape and pure solitude. Dining area offsets the vast greatroom, ideal for all your living needs. Master suite includes a walk-in closet, a lavish bathroom with dual sink, private toilet, and upscale shower. Remaining bedrooms are also voluminous and the guest bath boasts a garden tub! Saint Cloud has a fantastic reputation and will be a wise investment! 13 miles from the Orlando Airport, just a short drive to all the major highways and in close proximity to restaurants, shopping and more!
House for rent
$2,075/mo
2847 Mosshire Cir, Saint Cloud, FL 34772
4beds
1,716sqft
Price may not include required fees and charges.
Singlefamily
Available now
No pets
Central air
In unit laundry
2 Attached garage spaces parking
Electric
What's special
Stone modern constructionCul de sacModern ceramic tileMaster suiteLavish bathroomLarge sink with windowImpressive curb appeal
- 142 days |
- -- |
- -- |
Travel times
Looking to buy when your lease ends?
Consider a first-time homebuyer savings account designed to grow your down payment with up to a 6% match & 3.83% APY.
Facts & features
Interior
Bedrooms & bathrooms
- Bedrooms: 4
- Bathrooms: 2
- Full bathrooms: 2
Heating
- Electric
Cooling
- Central Air
Appliances
- Included: Dishwasher, Disposal, Dryer, Microwave, Range, Refrigerator, Washer
- Laundry: In Unit, Inside, Laundry Room
Features
- Eat-in Kitchen, Individual Climate Control, Open Floorplan, Solid Wood Cabinets, Split Bedroom, Stone Counters, Thermostat, Walk In Closet, Walk-In Closet(s)
- Flooring: Carpet
Interior area
- Total interior livable area: 1,716 sqft
Property
Parking
- Total spaces: 2
- Parking features: Attached, Covered
- Has attached garage: Yes
- Details: Contact manager
Features
- Stories: 1
- Exterior features: Blinds, Cino / Jeff, Eat-in Kitchen, Fire Alarm, Floor Covering: Ceramic, Flooring: Ceramic, Garage Door Opener, Heating: Electric, Inside, Laundry Room, Lighting, Open Floorplan, Pets - No, Rain Gutters, Sidewalk, Sliding Doors, Smoke Detector(s), Solid Wood Cabinets, Split Bedroom, Stone Counters, Thermostat, Walk In Closet, Walk-In Closet(s), Window Treatments
Details
- Parcel number: 192631016200015240
Construction
Type & style
- Home type: SingleFamily
- Property subtype: SingleFamily
Condition
- Year built: 2018
Community & HOA
Location
- Region: Saint Cloud
Financial & listing details
- Lease term: Contact For Details
Price history
| Date | Event | Price |
|---|---|---|
| 8/27/2025 | Price change | $2,075-4.6%$1/sqft |
Source: Stellar MLS #O6310152 | ||
| 6/27/2025 | Price change | $2,175-0.9%$1/sqft |
Source: Stellar MLS #O6310152 | ||
| 5/18/2025 | Listed for rent | $2,195+2.1%$1/sqft |
Source: Stellar MLS #O6310152 | ||
| 7/12/2024 | Listing removed | $315,000-1.6%$184/sqft |
Source: | ||
| 9/1/2023 | Listing removed | -- |
Source: Stellar MLS #O6135647 | ||

