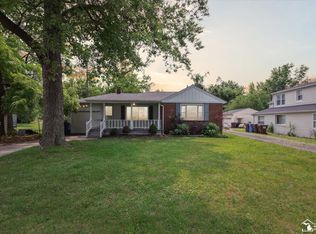Rare find! Riverfront home with no required flood insurance, lower Monroe County taxes and conveniently located across from Munson Park. You will be excited to call this recently remodeled Riverfront Classic your Home! Character of older home has been maintained and newer features only embellish this unique, quaint home. Oversized Master Bedroom with sitting area, Brand new Kitchen, all appliances remain with home, just move in and enjoy. Huge dining room, oversized living room, refinished hard wood flooring, jetted bath tub, large sizes on rooms. Main floor bedroom or den, choose your use. Host the picnic with awesome above ground, heated pool with decking, deep lot takes you to River Raisin, don't forget to stop at your tree house on the way to the banks. No flood insurance required. New C/A just installed in July 2016. Truly a home you would be proud to call your own.
This property is off market, which means it's not currently listed for sale or rent on Zillow. This may be different from what's available on other websites or public sources.
