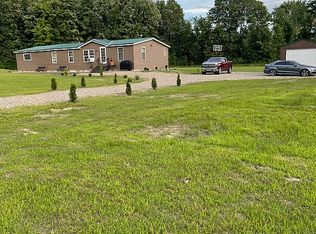Sold for $276,000
$276,000
2847 Selkirk Bush Rd SW, Warren, OH 44481
3beds
1,854sqft
Single Family Residence
Built in 1971
1.06 Acres Lot
$256,800 Zestimate®
$149/sqft
$2,086 Estimated rent
Home value
$256,800
$244,000 - $270,000
$2,086/mo
Zestimate® history
Loading...
Owner options
Explore your selling options
What's special
A hobbyist’s dream, this phenomenal Lordstown ranch has everything you’ve been looking
for and more! The expansive property begins with an impressive lot, marked with tall trees
and an extra wide cement driveway with additional parking space before leading into the
oversized two car garage. Manicured landscaping adds to the curb appeal to include the
covered front patio. Meanwhile, a blacktop drive wraps around to find a large lot and
entrances to a pair of substantial outbuildings; easily serving as shop space, lounge areas,
man caves, bars and more. A fenced-in back yard ties it all together as you enjoy the views
from the raised rear deck. A decorative front door leads you inside as the tiled foyer gives
way to the striking, hardwood styled flooring. Sunshine spills through the picture window,
illuminating the brick fireplace. Around the corner, eat-in dining enjoys lattice lined sliding
doors as the endearing kitchen looks on with its wraparound design and tiled backsplash.
A trio of colorfully inviting bedrooms line the main hall as they join a handsomely appointed
full bath. The oversized master bedroom also includes its own tastefully updated full
private bath. Downstairs, a potential in-law suite brings a bonus bedroom, full kitchenette
with bar top dining, laundry, storage and a spacious lower family room. Call today, this one
won’t last long!
Zillow last checked: 8 hours ago
Listing updated: August 01, 2025 at 10:41am
Listing Provided by:
Nicole D Hansen nicole.hansen@brokerssold.com330-979-0920,
Brokers Realty Group
Bought with:
Roger A Collins, 434855
Zamarelli Realty, LLC
Peter S Sfikas, 2021000199
Zamarelli Realty, LLC
Source: MLS Now,MLS#: 5128461 Originating MLS: Youngstown Columbiana Association of REALTORS
Originating MLS: Youngstown Columbiana Association of REALTORS
Facts & features
Interior
Bedrooms & bathrooms
- Bedrooms: 3
- Bathrooms: 4
- Full bathrooms: 3
- 1/2 bathrooms: 1
- Main level bathrooms: 3
- Main level bedrooms: 3
Primary bedroom
- Description: Flooring: Laminate
- Level: First
- Dimensions: 13 x 11
Bedroom
- Description: Flooring: Laminate
- Level: First
- Dimensions: 12 x 11
Bedroom
- Description: Flooring: Laminate
- Level: First
- Dimensions: 10 x 11
Bonus room
- Description: Flooring: Carpet
- Level: Basement
- Dimensions: 13 x 11
Eat in kitchen
- Description: Flooring: Laminate
- Level: First
- Dimensions: 22 x 11
Family room
- Description: Flooring: Carpet
- Level: Basement
- Dimensions: 28 x 16
Kitchen
- Description: Flooring: Tile
- Level: Basement
- Dimensions: 13 x 11
Living room
- Description: Flooring: Laminate
- Features: Fireplace
- Level: First
- Dimensions: 21 x 11
Heating
- Baseboard, Electric, Propane
Cooling
- Central Air, Wall Unit(s)
Appliances
- Included: Dishwasher, Microwave, Range, Refrigerator
- Laundry: In Basement
Features
- Basement: Full,Partially Finished
- Number of fireplaces: 1
- Fireplace features: Wood Burning
Interior area
- Total structure area: 1,854
- Total interior livable area: 1,854 sqft
- Finished area above ground: 1,120
- Finished area below ground: 734
Property
Parking
- Total spaces: 6
- Parking features: Additional Parking, Attached, Detached, Garage, Paved
- Attached garage spaces: 6
Features
- Levels: One
- Stories: 1
- Patio & porch: Deck, Front Porch
- Fencing: Back Yard,Fenced
Lot
- Size: 1.06 Acres
Details
- Additional parcels included: 45903356
- Parcel number: 45044535
Construction
Type & style
- Home type: SingleFamily
- Architectural style: Ranch
- Property subtype: Single Family Residence
Materials
- Vinyl Siding, Wood Siding
- Roof: Shingle
Condition
- Year built: 1971
Utilities & green energy
- Sewer: Public Sewer
- Water: Public
Community & neighborhood
Location
- Region: Warren
- Subdivision: Lordtown Village Sec 40
Price history
| Date | Event | Price |
|---|---|---|
| 7/30/2025 | Sold | $276,000+8.2%$149/sqft |
Source: | ||
| 6/23/2025 | Pending sale | $255,000$138/sqft |
Source: | ||
| 6/19/2025 | Listed for sale | $255,000$138/sqft |
Source: | ||
| 6/16/2025 | Pending sale | $255,000$138/sqft |
Source: | ||
| 6/13/2025 | Listed for sale | $255,000$138/sqft |
Source: | ||
Public tax history
| Year | Property taxes | Tax assessment |
|---|---|---|
| 2024 | $23 -0.3% | $630 |
| 2023 | $23 +1.2% | $630 +12.5% |
| 2022 | $23 -0.9% | $560 |
Find assessor info on the county website
Neighborhood: 44481
Nearby schools
GreatSchools rating
- 7/10Lordstown Elementary SchoolGrades: PK-6Distance: 2.3 mi
- 7/10Lordstown High SchoolGrades: 7-12Distance: 2.1 mi
Schools provided by the listing agent
- District: Lordstown LSD - 7814
Source: MLS Now. This data may not be complete. We recommend contacting the local school district to confirm school assignments for this home.

Get pre-qualified for a loan
At Zillow Home Loans, we can pre-qualify you in as little as 5 minutes with no impact to your credit score.An equal housing lender. NMLS #10287.
