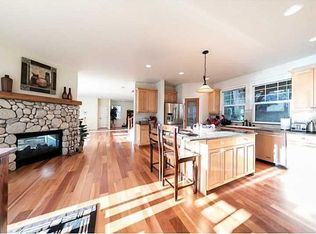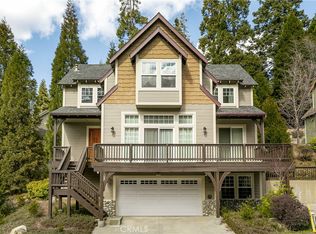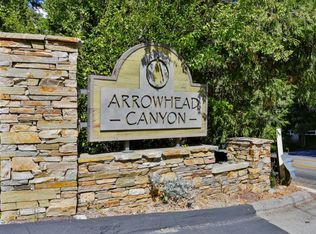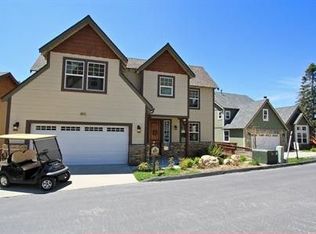Arrow Canyon Estates- A secure and gated community walkable to Lake, Village, Dining and Shopping as well Close to Hwy. 18 to have access up and down mountain for commuting to work or play! Within minutes you can be boating, skiing, biking, hiking, fishing, or riding the zip line at Sky Park. Enjoy seasonal live entertainment within minutes! This home was custom built with upgrades throughout. Enjoy multiple dual sided fireplaces, a main level Primary with a giant walk in closet and dressing area. 4 bedrooms include 2 ensuites bedrooms with an upstairs common area family room is perfect for the second family! Pristine condition with rear patio featuring a full entertainment area for indoor/outdoor living. Attached double garage provides storage and parking. This gated community known as Arrow Canyon Estates is one of the biggest secrets on the mountain enabling any buyer to get the best value available be it full, part, or simply investment.
This property is off market, which means it's not currently listed for sale or rent on Zillow. This may be different from what's available on other websites or public sources.




