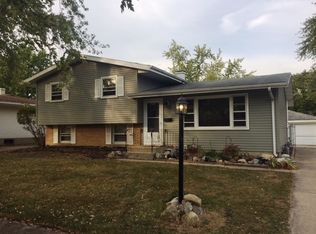Closed
$286,000
2848 189th Pl, Lansing, IL 60438
4beds
2,468sqft
Single Family Residence
Built in 1968
7,874 Square Feet Lot
$316,600 Zestimate®
$116/sqft
$2,527 Estimated rent
Home value
$316,600
$294,000 - $339,000
$2,527/mo
Zestimate® history
Loading...
Owner options
Explore your selling options
What's special
Welcome to this beautifully updated 4-bedroom quad level home in Lansing! Enjoy modern living with a touch of elegance throughout. Exterior: Relax and entertain on the Trex back deck, installed in 2018. Admire the charming cedar front porch and shutters, added in 2020. Partial new vinyl fence in the backyard provides privacy and style, completed in 2023. A large 26x22 garage with a 7ft door offers ample space for parking and storage. Interior: Step into the spacious open concept kitchen, dining, and living room, remodeled in 2022. Highlights include a new island, granite countertops, luxury vinyl plank flooring, and 4" baseboards. Retreat to comfort with new carpeting installed on stairs and upstairs bedrooms in 2022. Enjoy the luxury of granite countertops, faucets, and hardware in the bathrooms, also updated in 2022. Appreciate the timeless elegance of solid 6-panel oak doors and trim throughout. Systems: Stay cozy in winter and cool in summer with the Carrier Night and Day furnace and air conditioner, installed in 2018. Energy-efficient Anderson double-pane windows provide insulation and beauty. The kitchen boasts stainless steel appliances for a sleek and modern look. The finished basement, completed in 2012, offers additional living space for recreation or relaxation. This home combines modern updates with classic charm, offering a comfortable and stylish living environment for its lucky new owners. Schedule your showing today and make this your dream home!
Zillow last checked: 8 hours ago
Listing updated: April 30, 2024 at 11:45am
Listing courtesy of:
Thomas Adams 219-805-5178,
eXp Realty
Bought with:
Thurston Gayle
Baird & Warner
Source: MRED as distributed by MLS GRID,MLS#: 11996504
Facts & features
Interior
Bedrooms & bathrooms
- Bedrooms: 4
- Bathrooms: 2
- Full bathrooms: 2
Primary bedroom
- Features: Flooring (Wood Laminate), Window Treatments (All)
- Level: Second
- Area: 154 Square Feet
- Dimensions: 14X11
Bedroom 2
- Features: Flooring (Carpet), Window Treatments (All)
- Level: Second
- Area: 130 Square Feet
- Dimensions: 13X10
Bedroom 3
- Features: Flooring (Carpet), Window Treatments (All)
- Level: Second
- Area: 90 Square Feet
- Dimensions: 10X9
Bedroom 4
- Features: Flooring (Carpet), Window Treatments (All)
- Level: Lower
- Area: 130 Square Feet
- Dimensions: 13X10
Dining room
- Features: Flooring (Wood Laminate)
- Dimensions: COMBO
Family room
- Features: Flooring (Carpet), Window Treatments (All)
- Level: Lower
- Area: 300 Square Feet
- Dimensions: 20X15
Kitchen
- Features: Kitchen (Island, Pantry-Closet, Country Kitchen, Granite Counters, SolidSurfaceCounter, Updated Kitchen), Flooring (Wood Laminate)
- Level: Main
- Area: 300 Square Feet
- Dimensions: 20X15
Laundry
- Features: Flooring (Vinyl)
- Level: Basement
- Area: 99 Square Feet
- Dimensions: 11X9
Living room
- Features: Flooring (Wood Laminate)
- Level: Main
- Area: 210 Square Feet
- Dimensions: 15X14
Pantry
- Features: Flooring (Wood Laminate)
- Level: Basement
- Area: 66 Square Feet
- Dimensions: 11X6
Heating
- Natural Gas, Forced Air
Cooling
- Central Air
Appliances
- Included: Range, Dishwasher, Refrigerator, Washer, Dryer, Stainless Steel Appliance(s)
Features
- Bookcases, Open Floorplan, Dining Combo, Granite Counters
- Flooring: Laminate
- Basement: Finished,Partial
- Number of fireplaces: 1
- Fireplace features: Wood Burning, Family Room
Interior area
- Total structure area: 2,468
- Total interior livable area: 2,468 sqft
- Finished area below ground: 617
Property
Parking
- Total spaces: 2
- Parking features: Concrete, Side Driveway, Garage Door Opener, Garage, On Site, Detached
- Garage spaces: 2
- Has uncovered spaces: Yes
Accessibility
- Accessibility features: No Disability Access
Features
- Levels: Quad-Level
- Patio & porch: Deck
- Fencing: Fenced
Lot
- Size: 7,874 sqft
- Dimensions: 62X127
Details
- Parcel number: 33062100310000
- Special conditions: None
- Other equipment: Ceiling Fan(s), Sump Pump
Construction
Type & style
- Home type: SingleFamily
- Property subtype: Single Family Residence
Materials
- Vinyl Siding, Brick
- Foundation: Concrete Perimeter
- Roof: Asphalt
Condition
- New construction: No
- Year built: 1968
Utilities & green energy
- Electric: Circuit Breakers
- Sewer: Public Sewer, Storm Sewer
- Water: Lake Michigan, Public
Community & neighborhood
Community
- Community features: Sidewalks, Street Lights
Location
- Region: Lansing
Other
Other facts
- Listing terms: Conventional
- Ownership: Fee Simple
Price history
| Date | Event | Price |
|---|---|---|
| 4/30/2024 | Sold | $286,000+4%$116/sqft |
Source: | ||
| 4/10/2024 | Pending sale | $274,900$111/sqft |
Source: | ||
| 3/21/2024 | Contingent | $274,900$111/sqft |
Source: | ||
| 3/6/2024 | Listed for sale | $274,900$111/sqft |
Source: | ||
Public tax history
| Year | Property taxes | Tax assessment |
|---|---|---|
| 2023 | $6,412 +60% | $20,999 +61.7% |
| 2022 | $4,009 +1.3% | $12,985 |
| 2021 | $3,956 +0.9% | $12,985 |
Find assessor info on the county website
Neighborhood: 60438
Nearby schools
GreatSchools rating
- 4/10Nathan Hale Elementary SchoolGrades: PK-4Distance: 0.5 mi
- 6/10Heritage Middle SchoolGrades: 5-8Distance: 0.6 mi
- 6/10Thornton Fractional South High SchoolGrades: 9-12Distance: 0.5 mi
Schools provided by the listing agent
- District: 158
Source: MRED as distributed by MLS GRID. This data may not be complete. We recommend contacting the local school district to confirm school assignments for this home.

Get pre-qualified for a loan
At Zillow Home Loans, we can pre-qualify you in as little as 5 minutes with no impact to your credit score.An equal housing lender. NMLS #10287.
Sell for more on Zillow
Get a free Zillow Showcase℠ listing and you could sell for .
$316,600
2% more+ $6,332
With Zillow Showcase(estimated)
$322,932