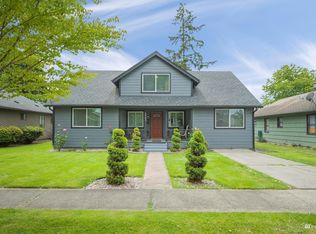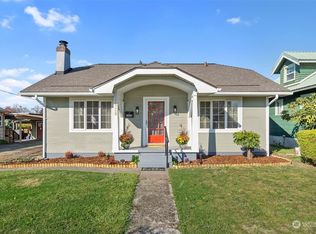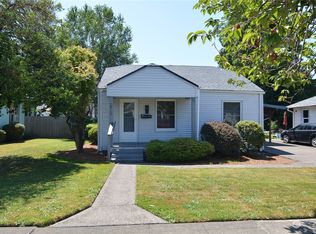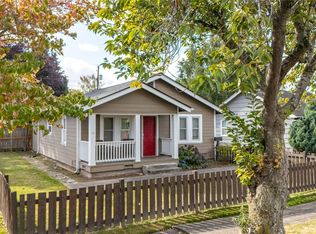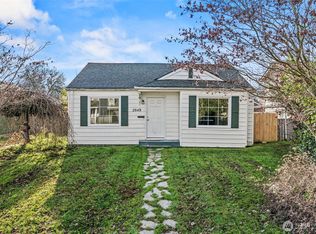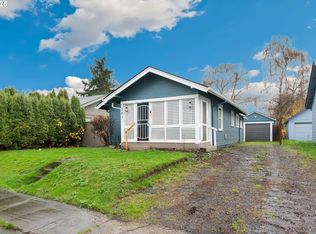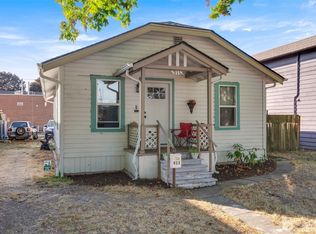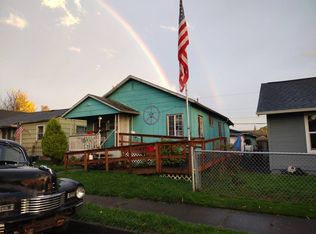Cozy and welcoming, this 2-bedroom, 1-bath Longview charmer offers 816 sq ft of comfortable living plus a 396 sq ft unfinished basement for storage. Enjoy a warm wood-burning fireplace in the living room, a bright dining space, and a functional kitchen with refrigerator, stove, and dishwasher included. Situated on a level 6,000 sq ft lot with sidewalks and street access, the home features vinyl siding, natural gas heat, and community water/sewer. Flooring includes ceramic tile, laminate, and carpet.Seller just spent $26,000 on new vinyl windows. See it, Love it, Buy it!
Active
Listed by:
Jerry Stinger,
RE/MAX Premier Group
Price cut: $10K (11/5)
$275,000
2848 Dover Street, Longview, WA 98632
2beds
816sqft
Est.:
Single Family Residence
Built in 1927
5,998.21 Square Feet Lot
$274,000 Zestimate®
$337/sqft
$-- HOA
What's special
Wood-burning fireplaceCeramic tile
- 106 days |
- 430 |
- 23 |
Zillow last checked: 8 hours ago
Listing updated: November 04, 2025 at 05:27pm
Listed by:
Jerry Stinger,
RE/MAX Premier Group
Source: NWMLS,MLS#: 2419650
Tour with a local agent
Facts & features
Interior
Bedrooms & bathrooms
- Bedrooms: 2
- Bathrooms: 1
- Full bathrooms: 1
- Main level bathrooms: 1
- Main level bedrooms: 2
Primary bedroom
- Level: Main
Bedroom
- Level: Main
Bathroom full
- Level: Main
Dining room
- Level: Main
Entry hall
- Level: Main
Kitchen without eating space
- Level: Main
Living room
- Level: Main
Heating
- Fireplace, Other – See Remarks, Natural Gas, Wood
Cooling
- None
Appliances
- Included: Dishwasher(s), Dryer(s), Refrigerator(s), Stove(s)/Range(s), Washer(s), Water Heater Location: Basement
Features
- Dining Room
- Flooring: Ceramic Tile, Laminate, Carpet
- Windows: Double Pane/Storm Window
- Basement: Unfinished
- Number of fireplaces: 1
- Fireplace features: Wood Burning, Main Level: 1, Fireplace
Interior area
- Total structure area: 816
- Total interior livable area: 816 sqft
Property
Parking
- Parking features: None
Features
- Levels: One
- Stories: 1
- Entry location: Main
- Patio & porch: Double Pane/Storm Window, Dining Room, Fireplace
- Has view: Yes
- View description: Territorial
Lot
- Size: 5,998.21 Square Feet
- Features: Curbs, Paved, Sidewalk, Fenced-Fully, Gas Available, Outbuildings
- Topography: Level
Details
- Parcel number: 05728
- Zoning description: Jurisdiction: City
- Special conditions: Standard
Construction
Type & style
- Home type: SingleFamily
- Property subtype: Single Family Residence
Materials
- Metal/Vinyl
- Foundation: Poured Concrete
- Roof: Composition
Condition
- Year built: 1927
Utilities & green energy
- Electric: Company: Cowlitz PUD
- Sewer: Sewer Connected, Company: City of Longview
- Water: Community, Company: City of Longview
Community & HOA
Community
- Subdivision: Olympic
Location
- Region: Longview
Financial & listing details
- Price per square foot: $337/sqft
- Tax assessed value: $240,820
- Annual tax amount: $2,092
- Date on market: 8/30/2025
- Cumulative days on market: 103 days
- Listing terms: Cash Out,Conventional,FHA,State Bond,VA Loan
- Inclusions: Dishwasher(s), Dryer(s), Refrigerator(s), Stove(s)/Range(s), Washer(s)
Estimated market value
$274,000
$260,000 - $288,000
$1,491/mo
Price history
Price history
| Date | Event | Price |
|---|---|---|
| 11/5/2025 | Price change | $275,000-3.5%$337/sqft |
Source: | ||
| 10/3/2025 | Listed for sale | $285,000$349/sqft |
Source: | ||
| 9/29/2025 | Pending sale | $285,000$349/sqft |
Source: | ||
| 8/26/2025 | Listed for sale | $285,000$349/sqft |
Source: | ||
Public tax history
Public tax history
| Year | Property taxes | Tax assessment |
|---|---|---|
| 2024 | $2,091 -4.8% | $240,820 -5.1% |
| 2023 | $2,196 +6.3% | $253,750 +2.5% |
| 2022 | $2,066 | $247,640 +19.4% |
Find assessor info on the county website
BuyAbility℠ payment
Est. payment
$1,611/mo
Principal & interest
$1336
Property taxes
$179
Home insurance
$96
Climate risks
Neighborhood: Olympic East
Nearby schools
GreatSchools rating
- 6/10Olympic Elementary SchoolGrades: K-5Distance: 0.4 mi
- 8/10Monticello Middle SchoolGrades: 6-8Distance: 0.3 mi
- 4/10R A Long High SchoolGrades: 9-12Distance: 0.5 mi
- Loading
- Loading
