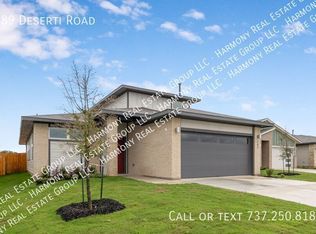Experience modern living in this nearly new and beautifully appointed 4-bedroom, 2.5-bath home located in the award-winning Bar W Ranch community! Designed with an open-concept layout, the home features a chef-inspired kitchen with stainless steel appliances, an oversized island, and a spacious walk-in pantry perfect for entertaining and family gatherings. The main level offers a light-filled living area, a generous primary suite with a spa-like bathroom and walk-in closet, and a convenient half bath for guests. Upstairs, you'll find a versatile game room/loft, three additional bedrooms, and a full bathroom. Step outside to enjoy a covered patio and a fully landscaped yard with a sprinkler system. Additional highlights include smart home pre-wiring, vinyl flooring, refrigerator, washer, dryer, and a 2-car garage. Ideally located next to Bar W Elementary and close to community amenities, this home truly has it all. Available August 13, 2025. Rental terms include one month's rent as a security deposit, income of at least 3x the rent, a credit score of 600+, and a $250 refundable pet deposit plus $50/month per pet.
House for rent
$2,499/mo
2848 Owl Head Dr, Leander, TX 78641
4beds
2,579sqft
Price may not include required fees and charges.
Singlefamily
Available Wed Aug 13 2025
Cats, dogs OK
Ceiling fan
Electric dryer hookup laundry
2 Attached garage spaces parking
-- Heating
What's special
Fully landscaped yardStainless steel appliancesVinyl flooringCovered patioOversized islandWalk-in closetChef-inspired kitchen
- 17 days
- on Zillow |
- -- |
- -- |
Travel times
Add up to $600/yr to your down payment
Consider a first-time homebuyer savings account designed to grow your down payment with up to a 6% match & 4.15% APY.
Facts & features
Interior
Bedrooms & bathrooms
- Bedrooms: 4
- Bathrooms: 3
- Full bathrooms: 2
- 1/2 bathrooms: 1
Cooling
- Ceiling Fan
Appliances
- Included: Dishwasher, Microwave, Range, WD Hookup
- Laundry: Electric Dryer Hookup, Hookups, In Unit, Main Level, Washer Hookup
Features
- Ceiling Fan(s), Electric Dryer Hookup, Entrance Foyer, High Ceilings, Kitchen Island, Open Floorplan, Pantry, Primary Bedroom on Main, Recessed Lighting, Smart Home, WD Hookup, Walk In Closet, Walk-In Closet(s), Washer Hookup
- Flooring: Carpet, Tile
Interior area
- Total interior livable area: 2,579 sqft
Property
Parking
- Total spaces: 2
- Parking features: Attached, Garage, Covered
- Has attached garage: Yes
- Details: Contact manager
Features
- Stories: 2
- Exterior features: Contact manager
Details
- Parcel number: R15219007SS0022
Construction
Type & style
- Home type: SingleFamily
- Property subtype: SingleFamily
Condition
- Year built: 2024
Community & HOA
Community
- Features: Clubhouse, Playground
Location
- Region: Leander
Financial & listing details
- Lease term: 12 Months
Price history
| Date | Event | Price |
|---|---|---|
| 7/24/2025 | Listed for rent | $2,499$1/sqft |
Source: Unlock MLS #3069948 | ||
![[object Object]](https://photos.zillowstatic.com/fp/551ad93cc9c1252bcc455c21028c9bc9-p_i.jpg)
