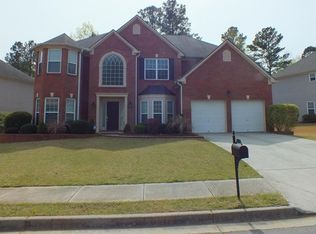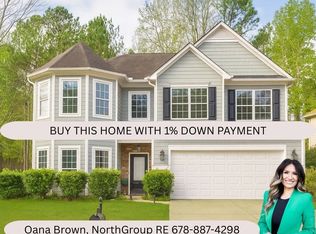Closed
$400,000
2848 Stockbridge Way, Dacula, GA 30019
4beds
3,098sqft
Single Family Residence, Residential
Built in 2004
10,454.4 Square Feet Lot
$398,900 Zestimate®
$129/sqft
$2,562 Estimated rent
Home value
$398,900
$367,000 - $435,000
$2,562/mo
Zestimate® history
Loading...
Owner options
Explore your selling options
What's special
Lovingly cared for by original owners! BRAND NEW CARPET, FRESHLY PAINTED INTERIOR, NEW QUARTZ COUNTERS & TILE BACKSPLASH! Nothing has been missed! MUST SEE home in the esteemed Apalachee Heritage that has an updated interior, tranquil backyard and so much more. As soon as you step up to this wonderful home you are greeted by well landscaped exterior with grey brick exterior and two car garage. Inside a formal two story foyer greets you with grand staircase and views into the formal living and dining room. Living room has streams of natural light and leads to the private dining room which is made for entertaining! Kitchen has gorgeous oak cabinets, brand new quartz countertops and tile backsplash, gas cooktop, island, walk in pantry, plenty of storage and more. Eat in breakfast room overlooks the private backyard and family room. Family room is centered by a gas fireplace and wall of windows! Backyard is fully fenced, well landscaped and massive patio, ideal for entertaining! Upstairs includes primary suite with tray ceilings, sitting room, double sided fireplace, walk in closet and double vanity bathroom with separate tub/shower. Three more well sized bedrooms make up the rest of this beauty and two more bathrooms! Laundry room on the second level is an additional bonus! Apalachee Heritage is well established Dacula community with a Jr. olympic pool, 2 tennis courts and over 3 miles of nature trails! Nature trails span around Apalachee river, tons of natural beauty with plenty of Gwinnett history. Located near Trophy Club of Apalachee, grocery stores, Chick Fil A, Little Mulberry Park and so much more! Move in ready, FRESH Paint, NEW Carpet, SLEEK kitchen this is a can't miss.
Zillow last checked: 8 hours ago
Listing updated: September 11, 2025 at 10:57pm
Listing Provided by:
Modern Traditions,
RE/MAX Center 770-497-0000,
VICKIE HOGAN,
RE/MAX Center
Bought with:
Emira Saracevic, 386435
Century 21 Results
Source: FMLS GA,MLS#: 7611434
Facts & features
Interior
Bedrooms & bathrooms
- Bedrooms: 4
- Bathrooms: 4
- Full bathrooms: 3
- 1/2 bathrooms: 1
Primary bedroom
- Features: Oversized Master, Sitting Room
- Level: Oversized Master, Sitting Room
Bedroom
- Features: Oversized Master, Sitting Room
Primary bathroom
- Features: Double Vanity, Separate Tub/Shower
Dining room
- Features: Seats 12+, Separate Dining Room
Kitchen
- Features: Breakfast Room, Cabinets Stain, Eat-in Kitchen, Kitchen Island, Pantry, Pantry Walk-In, Stone Counters, View to Family Room
Heating
- Central, Forced Air
Cooling
- Ceiling Fan(s), Central Air
Appliances
- Included: Dishwasher, Disposal, Electric Oven, Gas Cooktop, Microwave, Refrigerator
- Laundry: Laundry Room, Upper Level
Features
- Bookcases, Crown Molding, Double Vanity, Entrance Foyer, Entrance Foyer 2 Story, High Speed Internet, Tray Ceiling(s), Walk-In Closet(s), Other
- Flooring: Carpet, Hardwood, Tile
- Windows: Insulated Windows
- Basement: None
- Number of fireplaces: 2
- Fireplace features: Family Room, Gas Log, Gas Starter, Master Bedroom
- Common walls with other units/homes: No Common Walls
Interior area
- Total structure area: 3,098
- Total interior livable area: 3,098 sqft
Property
Parking
- Total spaces: 2
- Parking features: Driveway, Garage, Garage Door Opener, Garage Faces Front
- Garage spaces: 2
- Has uncovered spaces: Yes
Accessibility
- Accessibility features: None
Features
- Levels: Two
- Stories: 2
- Patio & porch: Patio
- Exterior features: Private Yard
- Pool features: None
- Spa features: Community
- Fencing: Back Yard,Fenced,Wood
- Has view: Yes
- View description: Other
- Waterfront features: None
- Body of water: None
Lot
- Size: 10,454 sqft
- Features: Back Yard, Front Yard, Landscaped, Level, Private
Details
- Additional structures: None
- Parcel number: R5305 047
- Other equipment: None
- Horse amenities: None
Construction
Type & style
- Home type: SingleFamily
- Architectural style: Traditional
- Property subtype: Single Family Residence, Residential
Materials
- Brick Front, Frame
- Foundation: Slab
- Roof: Composition
Condition
- Resale
- New construction: No
- Year built: 2004
Utilities & green energy
- Electric: Other
- Sewer: Public Sewer
- Water: Public
- Utilities for property: Cable Available, Electricity Available, Phone Available, Sewer Available, Underground Utilities, Water Available
Green energy
- Energy efficient items: None
- Energy generation: None
Community & neighborhood
Security
- Security features: Smoke Detector(s)
Community
- Community features: Homeowners Assoc, Near Schools, Near Shopping, Pool, Sidewalks, Other
Location
- Region: Dacula
- Subdivision: Apalachee Heritage
HOA & financial
HOA
- Has HOA: Yes
- HOA fee: $550 annually
- Services included: Maintenance Grounds
Other
Other facts
- Road surface type: Paved
Price history
| Date | Event | Price |
|---|---|---|
| 9/5/2025 | Sold | $400,000-5.9%$129/sqft |
Source: | ||
| 8/19/2025 | Pending sale | $425,000$137/sqft |
Source: | ||
| 8/12/2025 | Price change | $425,000-5.6%$137/sqft |
Source: | ||
| 7/8/2025 | Listed for sale | $450,000-2.2%$145/sqft |
Source: | ||
| 7/8/2025 | Listing removed | $460,000$148/sqft |
Source: | ||
Public tax history
| Year | Property taxes | Tax assessment |
|---|---|---|
| 2024 | $1,668 +10.2% | $184,880 +1.8% |
| 2023 | $1,514 -6.7% | $181,680 +10.6% |
| 2022 | $1,622 +0.9% | $164,280 +29.5% |
Find assessor info on the county website
Neighborhood: 30019
Nearby schools
GreatSchools rating
- 6/10Dacula Elementary SchoolGrades: PK-5Distance: 0.9 mi
- 6/10Dacula Middle SchoolGrades: 6-8Distance: 1.6 mi
- 6/10Dacula High SchoolGrades: 9-12Distance: 1.5 mi
Schools provided by the listing agent
- Elementary: Dacula
- Middle: Dacula
- High: Dacula
Source: FMLS GA. This data may not be complete. We recommend contacting the local school district to confirm school assignments for this home.
Get a cash offer in 3 minutes
Find out how much your home could sell for in as little as 3 minutes with a no-obligation cash offer.
Estimated market value
$398,900
Get a cash offer in 3 minutes
Find out how much your home could sell for in as little as 3 minutes with a no-obligation cash offer.
Estimated market value
$398,900

