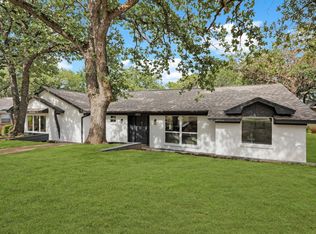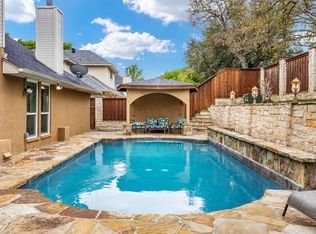Sold on 10/15/25
Price Unknown
2848 Winterhaven Dr, Hurst, TX 76054
4beds
2,197sqft
Single Family Residence
Built in 1970
9,713.88 Square Feet Lot
$399,300 Zestimate®
$--/sqft
$2,565 Estimated rent
Home value
$399,300
$371,000 - $427,000
$2,565/mo
Zestimate® history
Loading...
Owner options
Explore your selling options
What's special
Enjoy the advantages of having NO HOA and step into Immediate Equity. This impressive 4-bedroom, 2-bathroom residence spans 2,197 square feet and is situated on a spacious 0.223-acre lot. Recently renovated, it boasts of an open-concept design perfect for modern living and entertaining. As you step inside, you'll notice the new flooring throughout the common areas, complemented by fresh interior and exterior paint, recessed lighting, and new windows that create a bright and welcoming atmosphere. Relax in the expansive living room, featuring a built-in bookshelf surrounding a cozy gas fireplace. The kitchen provides ample storage with its stylish two-tone cabinets, a farmhouse sink, and a kitchen bar island. All bedrooms are generously sized. The master ensuite includes dual sinks and a standalone walk-in shower, along with a spacious closet. Outside, enjoy a private space with plenty of room for gatherings on the open patio. This home is equipped with a new roof and an updated foundation, both covered by a lifetime warranty, ensuring your peace of mind for years to come. With its charming character and thoughtful upgrades, this property beautifully blends comfort and elegance. Located in a highly desirable neighborhood, you’ll find yourself just minutes away from shopping, dining, and major highways, making both commuting and leisure activities a breeze. Don’t miss the opportunity to make this delightful home yours! Schedule your showing today.
Zillow last checked: 8 hours ago
Listing updated: October 16, 2025 at 01:33am
Listed by:
Patrice Johnson 0702624 817-890-7325,
TDRealty 817-890-7325,
Monica Pereda 0774208 214-778-9771,
TDRealty
Bought with:
Brian White
eXp Realty LLC
Source: NTREIS,MLS#: 20989358
Facts & features
Interior
Bedrooms & bathrooms
- Bedrooms: 4
- Bathrooms: 2
- Full bathrooms: 2
Primary bedroom
- Level: First
- Dimensions: 14 x 14
Living room
- Level: First
- Dimensions: 21 x 37
Heating
- Central, Electric
Cooling
- Central Air, Ceiling Fan(s), Electric
Appliances
- Included: Electric Oven
Features
- Decorative/Designer Lighting Fixtures, Eat-in Kitchen, Cable TV
- Flooring: Luxury Vinyl Plank
- Has basement: No
- Number of fireplaces: 1
- Fireplace features: Gas
Interior area
- Total interior livable area: 2,197 sqft
Property
Parking
- Total spaces: 2
- Parking features: Driveway, Garage Faces Rear
- Garage spaces: 2
- Has uncovered spaces: Yes
Features
- Levels: One
- Stories: 1
- Pool features: None
Lot
- Size: 9,713 sqft
Details
- Parcel number: 03576973
Construction
Type & style
- Home type: SingleFamily
- Architectural style: Traditional,Detached
- Property subtype: Single Family Residence
Materials
- Foundation: Slab
- Roof: Composition,Shingle
Condition
- Year built: 1970
Utilities & green energy
- Sewer: Public Sewer
- Water: Public
- Utilities for property: Sewer Available, Water Available, Cable Available
Community & neighborhood
Location
- Region: Hurst
- Subdivision: Wintergreen Acres Add
Other
Other facts
- Listing terms: Cash,Conventional,FHA,VA Loan
Price history
| Date | Event | Price |
|---|---|---|
| 10/15/2025 | Sold | -- |
Source: NTREIS #20989358 | ||
| 9/29/2025 | Pending sale | $395,000$180/sqft |
Source: NTREIS #20989358 | ||
| 9/9/2025 | Price change | $395,000-3.7%$180/sqft |
Source: NTREIS #20989358 | ||
| 8/19/2025 | Price change | $410,000-3.5%$187/sqft |
Source: NTREIS #20989358 | ||
| 7/22/2025 | Price change | $425,000-4.5%$193/sqft |
Source: NTREIS #20989358 | ||
Public tax history
| Year | Property taxes | Tax assessment |
|---|---|---|
| 2024 | $6,448 | $283,794 -0.6% |
| 2023 | -- | $285,489 +26.9% |
| 2022 | $4,206 +2.9% | $224,928 +23.2% |
Find assessor info on the county website
Neighborhood: Wintergreen
Nearby schools
GreatSchools rating
- 7/10W A Porter Elementary SchoolGrades: PK-5Distance: 0.4 mi
- 6/10Birdville High SchoolGrades: 8-12Distance: 1.1 mi
- 9/10Smithfield Middle SchoolGrades: 6-8Distance: 1.5 mi
Schools provided by the listing agent
- Elementary: Porter
- Middle: Smithfield
- High: Birdville
- District: Birdville ISD
Source: NTREIS. This data may not be complete. We recommend contacting the local school district to confirm school assignments for this home.
Get a cash offer in 3 minutes
Find out how much your home could sell for in as little as 3 minutes with a no-obligation cash offer.
Estimated market value
$399,300
Get a cash offer in 3 minutes
Find out how much your home could sell for in as little as 3 minutes with a no-obligation cash offer.
Estimated market value
$399,300

