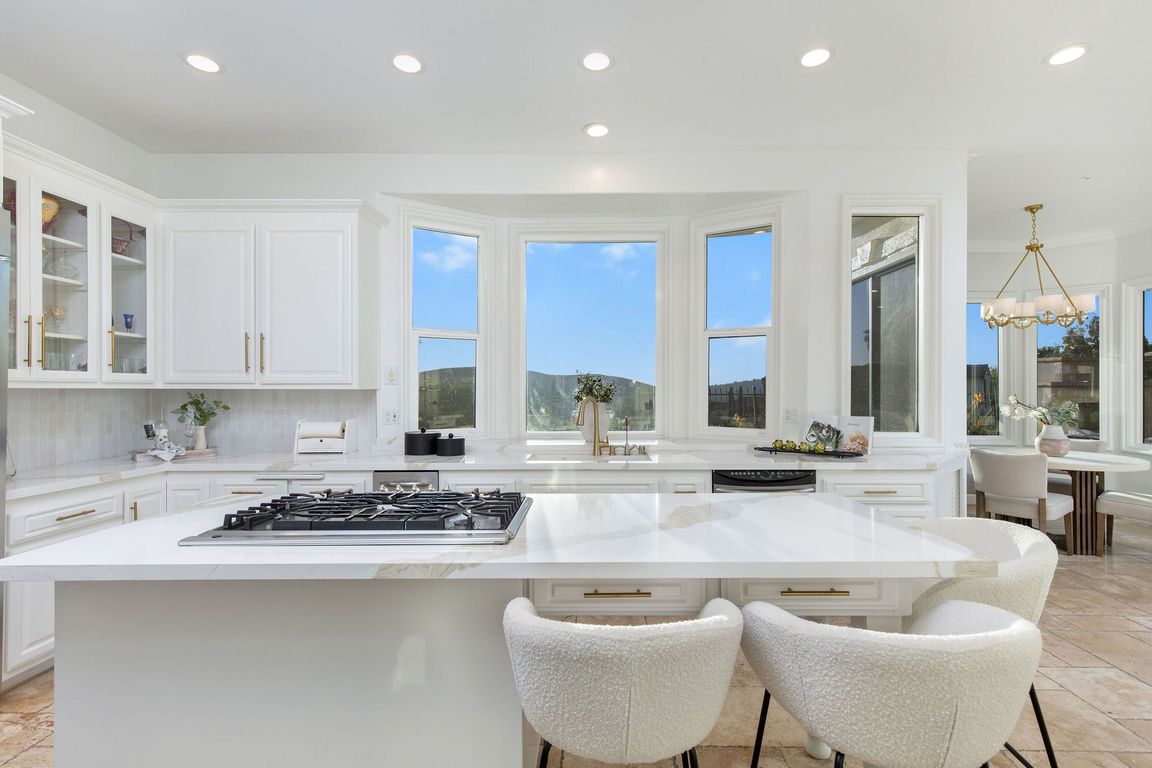
Pending
$4,198,000
5beds
4,772sqft
28484 Via Mambrino, San Juan Capistrano, CA 92675
5beds
4,772sqft
Single family residence
Built in 1990
0.45 Acres
3 Attached garage spaces
$880 price/sqft
$548 monthly HOA fee
What's special
Lap poolGas fireplacePrivate balconySweeping viewsResort-style backyardBreathtaking sunsetsAbundant natural light
Welcome to Hidden Mountain Estates, an exclusive gated community where luxury and serenity meet in the heart of San Juan Capistrano. Perched on a premium 19,500 sqft lot, 28484 Via Mambrino offers nearly 4,800 sqft of thoughtfully designed living space with unobstructed canyon and city views that set the stage for ...
- 278 days |
- 182 |
- 3 |
Source: CRMLS,MLS#: PW25008575 Originating MLS: California Regional MLS
Originating MLS: California Regional MLS
Travel times
Kitchen
Living Room
Family Room
Dining Room
Breakfast Nook
Primary Bedroom
Primary Bathroom
Loft
Back Yard - Lounge Areas
Backyard
Zillow last checked: 8 hours ago
Listing updated: 12 hours ago
Listing Provided by:
Peter Au DRE #01935667 949-838-5800,
Berkshire Hathaway HomeServices California Properties,
Maziar Jafari DRE #02199230,
Berkshire Hathaway Home Services
Source: CRMLS,MLS#: PW25008575 Originating MLS: California Regional MLS
Originating MLS: California Regional MLS
Facts & features
Interior
Bedrooms & bathrooms
- Bedrooms: 5
- Bathrooms: 6
- Full bathrooms: 4
- 1/2 bathrooms: 2
- Main level bathrooms: 3
- Main level bedrooms: 2
Rooms
- Room types: Bonus Room, Bedroom, Den, Entry/Foyer, Family Room, Kitchen, Laundry, Loft, Living Room, Primary Bedroom, Other, Pantry, Dining Room
Bedroom
- Features: Bedroom on Main Level
Bathroom
- Features: Bathroom Exhaust Fan, Bathtub, Dual Sinks, Enclosed Toilet, Full Bath on Main Level, Granite Counters, Quartz Counters, Soaking Tub, Separate Shower, Tub Shower
Kitchen
- Features: Granite Counters, Kitchen/Family Room Combo
Heating
- Central
Cooling
- Central Air
Appliances
- Included: Double Oven, Dishwasher, Gas Cooktop, Gas Oven, Microwave, Refrigerator
- Laundry: Inside, Laundry Room
Features
- Breakfast Bar, Built-in Features, Breakfast Area, Tray Ceiling(s), Ceiling Fan(s), Crown Molding, Cathedral Ceiling(s), Separate/Formal Dining Room, Granite Counters, High Ceilings, Open Floorplan, Pantry, Quartz Counters, Stone Counters, Recessed Lighting, Two Story Ceilings, Bedroom on Main Level, Loft, Primary Suite, Walk-In Pantry, Walk-In Closet(s)
- Flooring: Carpet, Stone
- Doors: Double Door Entry, Panel Doors, Sliding Doors
- Windows: Double Pane Windows
- Has fireplace: Yes
- Fireplace features: Den, Family Room, Gas, Living Room, See Through
- Common walls with other units/homes: No Common Walls
Interior area
- Total interior livable area: 4,772 sqft
Video & virtual tour
Property
Parking
- Total spaces: 3
- Parking features: Circular Driveway, Door-Multi, Driveway, Garage Faces Front, Garage
- Attached garage spaces: 3
Accessibility
- Accessibility features: None
Features
- Levels: Two
- Stories: 2
- Entry location: 1
- Has private pool: Yes
- Pool features: Heated, In Ground, Private, Waterfall
- Has spa: Yes
- Spa features: Heated, In Ground, Private
- Fencing: Block,Stucco Wall,Wrought Iron
- Has view: Yes
- View description: Canyon, Neighborhood, Panoramic, Pool
Lot
- Size: 0.45 Acres
- Features: 0-1 Unit/Acre, Corner Lot, Front Yard, Landscaped, Sprinkler System
Details
- Parcel number: 66410130
- Special conditions: Standard
- Horse amenities: Riding Trail
Construction
Type & style
- Home type: SingleFamily
- Architectural style: Mediterranean
- Property subtype: Single Family Residence
Materials
- Stucco
- Roof: Tile
Condition
- New construction: No
- Year built: 1990
Utilities & green energy
- Sewer: Public Sewer
- Water: Public
- Utilities for property: Electricity Connected, Natural Gas Connected, Sewer Connected, Water Connected
Community & HOA
Community
- Features: Foothills, Horse Trails, Storm Drain(s), Suburban, Sidewalks
- Subdivision: Hidden Mountain (Hm)
HOA
- Has HOA: Yes
- Amenities included: Controlled Access, Maintenance Grounds, Horse Trail(s), Security, Trail(s)
- HOA fee: $548 monthly
- HOA name: Hidden Mountain Estates
- HOA phone: 714-508-9070
Location
- Region: San Juan Capistrano
Financial & listing details
- Price per square foot: $880/sqft
- Tax assessed value: $1,871,690
- Date on market: 1/17/2025
- Cumulative days on market: 279 days
- Listing terms: Cash,Conventional