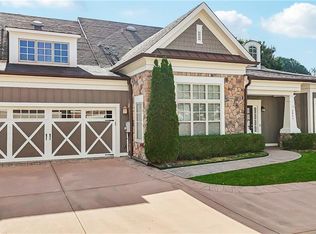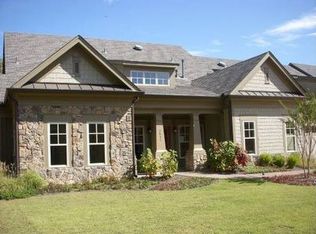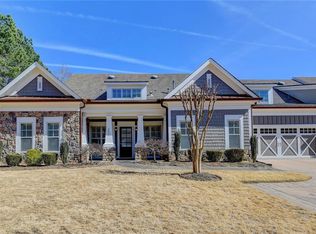Closed
$585,000
2849 Middlecreek Way, Cumming, GA 30041
3beds
3,230sqft
Condominium, Residential
Built in 2007
-- sqft lot
$582,900 Zestimate®
$181/sqft
$3,055 Estimated rent
Home value
$582,900
$554,000 - $612,000
$3,055/mo
Zestimate® history
Loading...
Owner options
Explore your selling options
What's special
This home is an Original Luxury Design called "The Hathaway" end- unit with the largest floor plan in Wellstone 55+ Active Adult Community. High end details throughout the entire home include 8 - 9 foot ceilings, crown molding and Plantation Shutters throughout, a coffered ceiling in the living room and an open dining room off the perfect entertaining kitchen with new quartz countertops, soft-close cabinets with custom pull out shelving, walk-in pantry. New Luxury Vinyl Plank flooring installed on Main floor. One big surprise is the size of the upstairs living space! An expansive private suite includes a large living room, bedroom and full bath. Lots of storage and large walk-in closets, Custom Elfa closet systems from Container Store, Guardian garage floor coating. Wellstone community offers the largest clubhouse with a kitchen, library, an exercise facility, billiards, a heated pool, a hot tub and an outdoor fireplace, and a community garden. Close to restaurants, Lake Lanier, and Northside Forsyth Medical Campus. Benefit from Forsyth county low taxes. Showings 10am-6pm daily.
Zillow last checked: 8 hours ago
Listing updated: February 27, 2023 at 11:05pm
Listing Provided by:
ELAINE CARLTON,
BHGRE Metro Brokers
Bought with:
Connor Heriot, 421355
Anchor Real Estate Advisors, LLC
Source: FMLS GA,MLS#: 7151281
Facts & features
Interior
Bedrooms & bathrooms
- Bedrooms: 3
- Bathrooms: 3
- Full bathrooms: 3
- Main level bathrooms: 2
- Main level bedrooms: 2
Primary bedroom
- Features: In-Law Floorplan, Master on Main, Roommate Floor Plan
- Level: In-Law Floorplan, Master on Main, Roommate Floor Plan
Bedroom
- Features: In-Law Floorplan, Master on Main, Roommate Floor Plan
Primary bathroom
- Features: Double Vanity, Separate His/Hers, Separate Tub/Shower, Soaking Tub
Dining room
- Features: Open Concept
Kitchen
- Features: Breakfast Bar, Breakfast Room, Cabinets Other, Kitchen Island, Other Surface Counters, Pantry, Solid Surface Counters, Stone Counters, View to Family Room
Heating
- Central, Electric, Natural Gas
Cooling
- Central Air, Electric Air Filter
Appliances
- Included: Dishwasher, Disposal, Gas Range, Gas Water Heater, Microwave, Self Cleaning Oven, Tankless Water Heater
- Laundry: Laundry Room, Main Level
Features
- Bookcases, Cathedral Ceiling(s), Coffered Ceiling(s), Double Vanity, Entrance Foyer, High Ceilings 9 ft Main, High Ceilings 9 ft Upper, Tray Ceiling(s), Walk-In Closet(s)
- Flooring: Carpet, Other
- Windows: Insulated Windows, Plantation Shutters
- Basement: None
- Number of fireplaces: 1
- Fireplace features: Gas Log, Gas Starter, Glass Doors, Living Room
- Common walls with other units/homes: 2+ Common Walls
Interior area
- Total structure area: 3,230
- Total interior livable area: 3,230 sqft
- Finished area above ground: 3,230
Property
Parking
- Total spaces: 2
- Parking features: Garage, Garage Door Opener, Garage Faces Front, Kitchen Level, Level Driveway
- Garage spaces: 2
- Has uncovered spaces: Yes
Accessibility
- Accessibility features: Accessible Bedroom, Accessible Doors, Accessible Entrance, Accessible Full Bath
Features
- Levels: Two
- Stories: 2
- Patio & porch: Front Porch, Patio
- Exterior features: None, No Dock
- Pool features: None
- Spa features: Community, None
- Fencing: None
- Has view: Yes
- View description: Other
- Waterfront features: None
- Body of water: None
Lot
- Size: 2,304 sqft
- Features: Cul-De-Sac, Private
Details
- Additional structures: None
- Parcel number: 173 466
- Other equipment: None
- Horse amenities: None
Construction
Type & style
- Home type: Condo
- Architectural style: Craftsman
- Property subtype: Condominium, Residential
- Attached to another structure: Yes
Materials
- Cement Siding, Stone
- Foundation: Slab
- Roof: Composition
Condition
- Resale
- New construction: No
- Year built: 2007
Utilities & green energy
- Electric: 220 Volts
- Sewer: Public Sewer
- Water: Public
- Utilities for property: Cable Available, Electricity Available, Natural Gas Available, Phone Available, Sewer Available, Underground Utilities, Water Available
Green energy
- Energy efficient items: None
- Energy generation: None
Community & neighborhood
Security
- Security features: None
Community
- Community features: Clubhouse, Fitness Center, Homeowners Assoc, Near Shopping, Pool, Street Lights, Other
Senior living
- Senior community: Yes
Location
- Region: Cumming
- Subdivision: Wellstone
HOA & financial
HOA
- Has HOA: Yes
- HOA fee: $380 monthly
- Services included: Insurance, Maintenance Structure, Maintenance Grounds, Pest Control, Swim, Tennis, Termite, Trash
- Association phone: 678-297-9566
Other
Other facts
- Listing terms: Cash,Conventional
- Ownership: Condominium
- Road surface type: Asphalt
Price history
| Date | Event | Price |
|---|---|---|
| 2/24/2023 | Sold | $585,000-2.5%$181/sqft |
Source: | ||
| 1/22/2023 | Pending sale | $599,995$186/sqft |
Source: | ||
| 1/17/2023 | Contingent | $599,995$186/sqft |
Source: | ||
| 1/17/2023 | Pending sale | $599,995$186/sqft |
Source: | ||
| 12/13/2022 | Listed for sale | $599,995+140%$186/sqft |
Source: | ||
Public tax history
| Year | Property taxes | Tax assessment |
|---|---|---|
| 2024 | $5,437 +603.9% | $221,712 +5.1% |
| 2023 | $772 -10.3% | $211,040 +23.3% |
| 2022 | $861 +1.6% | $171,208 +9.5% |
Find assessor info on the county website
Neighborhood: 30041
Nearby schools
GreatSchools rating
- 7/10Mashburn Elementary SchoolGrades: PK-5Distance: 1.3 mi
- 8/10Lakeside Middle SchoolGrades: 6-8Distance: 1.8 mi
- 8/10Forsyth Central High SchoolGrades: 9-12Distance: 2.9 mi
Schools provided by the listing agent
- Elementary: Mashburn
- Middle: Lakeside - Forsyth
- High: Forsyth Central
Source: FMLS GA. This data may not be complete. We recommend contacting the local school district to confirm school assignments for this home.
Get a cash offer in 3 minutes
Find out how much your home could sell for in as little as 3 minutes with a no-obligation cash offer.
Estimated market value
$582,900
Get a cash offer in 3 minutes
Find out how much your home could sell for in as little as 3 minutes with a no-obligation cash offer.
Estimated market value
$582,900


