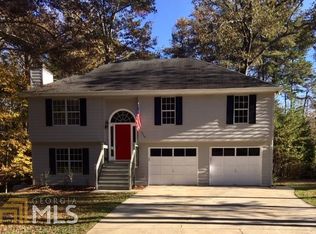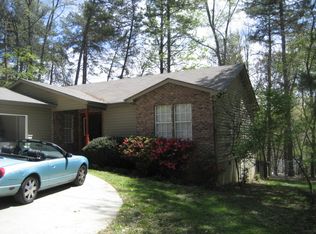Spacious 2400 sq ft, updated 3 bedroom, 3 bath, finished basement home. Updated kitchen with custom island, new HVAC, new roof, back porch, 2 gas fireplaces (1 up, 1 down), oversized laundry room, storage under staircase, doggie door in house and garage. Oversized 2 car garage, large, newly fenced backyard, quiet neighborhood. Location- minutes away from lake lanier, 2 miles from grocery & dining on Limestone Pkwy. Only 4 miles from NGMC hospital and easy access to highway 985/365. * 1 year lease term ** CALL for showings beginning Nov 1st ** * credit check required for each adult over 18 years of age. * 680 minimum credit score * 1 dog allowed , No cats- $250 non refundable pet deposit * Tenant to pay electricity, water, trash * Tenant to pay for cable & internet if desired *Tenant to provide own washer/dryer
This property is off market, which means it's not currently listed for sale or rent on Zillow. This may be different from what's available on other websites or public sources.

