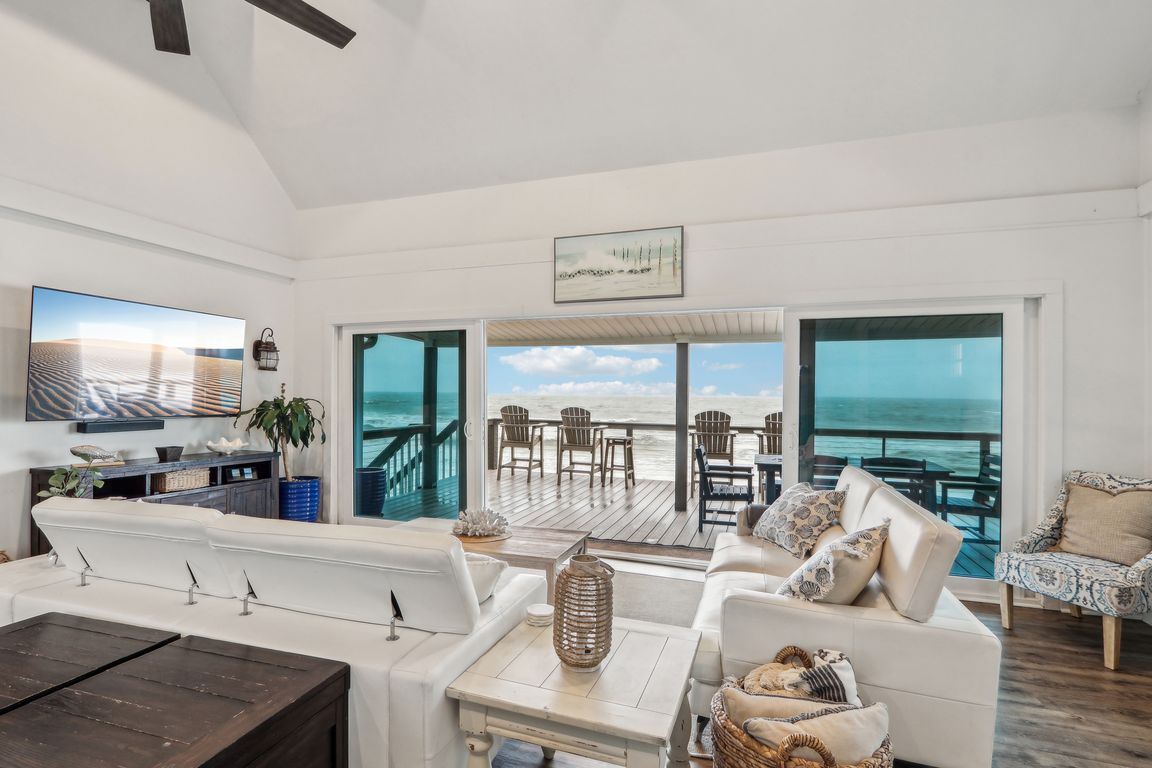
ActivePrice cut: $15K (9/2)
$2,575,000
5beds
2,690sqft
2849 S Ponte Vedra Blvd, Ponte Vedra Beach, FL 32082
5beds
2,690sqft
Single family residence, residential
Built in 1975
9,900 sqft
1 Attached garage space
$957 price/sqft
What's special
Private ground-level suiteGenerous oceanfront deckFloor-to-ceiling windowsLuxurious comfortOpen-concept living spaceBreathtaking viewsInviting outdoor living space
Seller offering $20,000 credit towards buyers closing costs or interest rate buydown with acceptable offer. This stunning coastal retreat offers breathtaking views, luxurious comfort, and exceptional versatility. Thoughtfully renovated and turn-key, it's perfect for family gatherings, business retreats, or a high-performing vacation rental. The open-concept living space boasts vaulted ceilings, exposed ...
- 37 days |
- 991 |
- 28 |
Source: DBAMLS,MLS#: 1217429
Travel times
Kitchen
Family Room
Bedroom
Zillow last checked: 7 hours ago
Listing updated: October 03, 2025 at 09:53am
Listed by:
Angela Jaspon 407-235-0093,
Premier Southeby's Int'l Realty
Source: DBAMLS,MLS#: 1217429
Facts & features
Interior
Bedrooms & bathrooms
- Bedrooms: 5
- Bathrooms: 3
- Full bathrooms: 3
Bedroom 1
- Level: Third
- Area: 418 Square Feet
- Dimensions: 19.00 x 22.00
Bedroom 2
- Level: Second
- Area: 144 Square Feet
- Dimensions: 12.00 x 12.00
Bedroom 3
- Level: Second
- Area: 208 Square Feet
- Dimensions: 16.00 x 13.00
Bedroom 4
- Level: Second
- Area: 104 Square Feet
- Dimensions: 8.00 x 13.00
Bonus room
- Level: First
- Area: 231 Square Feet
- Dimensions: 11.00 x 21.00
Kitchen
- Level: Second
- Area: 231 Square Feet
- Dimensions: 11.00 x 21.00
Living room
- Level: Second
Heating
- Central
Cooling
- Central Air
Appliances
- Included: Washer, Refrigerator, Microwave, Ice Maker, Electric Range, Dryer, Disposal, Dishwasher
Features
- Built-in Features, Ceiling Fan(s), Guest Suite, Open Floorplan, Primary Bathroom - Tub with Shower, Vaulted Ceiling(s), Walk-In Closet(s)
- Flooring: Tile, Vinyl
- Doors: Impact Windows
Interior area
- Total interior livable area: 2,690 sqft
Property
Parking
- Total spaces: 1
- Parking features: Additional Parking, Attached, Garage
- Attached garage spaces: 1
Features
- Levels: Three Or More
- Stories: 3
- Patio & porch: Deck
- Exterior features: Outdoor Shower
- Spa features: Above Ground
- Has view: Yes
- View description: Beach, Ocean, Water
- Has water view: Yes
- Water view: Beach,Ocean,Water
- Waterfront features: Deeded Beach Access, Ocean Access, Ocean Front, Seawall
Lot
- Size: 9,900 Square Feet
- Dimensions: 75 x 132
Details
- Parcel number: 1443300000
- Zoning description: Residential
Construction
Type & style
- Home type: SingleFamily
- Property subtype: Single Family Residence, Residential
Materials
- Composition Siding, Concrete
- Foundation: Other
- Roof: Shingle
Condition
- New construction: No
- Year built: 1975
Utilities & green energy
- Sewer: Septic Tank
- Water: Public
- Utilities for property: Electricity Connected, Sewer Available, Sewer Connected, Water Connected
Community & HOA
Community
- Subdivision: Not In Subdivision
HOA
- Has HOA: No
Location
- Region: Ponte Vedra Beach
Financial & listing details
- Price per square foot: $957/sqft
- Tax assessed value: $1,635,867
- Annual tax amount: $24,359
- Date on market: 9/2/2025
- Listing terms: Cash,Conventional
- Electric utility on property: Yes
- Road surface type: Paved