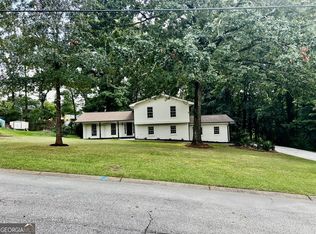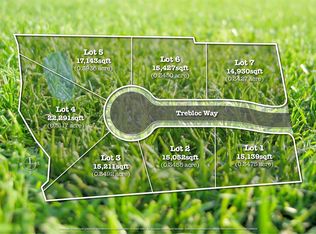Closed
$256,000
2849 Snapfinger Rd, Decatur, GA 30034
4beds
1,925sqft
Single Family Residence
Built in 1971
0.46 Acres Lot
$251,800 Zestimate®
$133/sqft
$2,222 Estimated rent
Home value
$251,800
$239,000 - $264,000
$2,222/mo
Zestimate® history
Loading...
Owner options
Explore your selling options
What's special
NEWLY RENOVATED FOUR SIDED BRICK TRI-LEVEL IN GREAT CLOSE IN DECATUR LOCATION!! PRICE JUST REDUCED $15,000! PRICED TO SELL! WILL NOT LAST LONG AT THIS PRICE! This is a lot of house for the price!! Four bedrooms three full baths with 1938 square feet of beautiful living space on a .48 acre lot! Renovation included interior and exterior painting, new laminate flooring throughout, new quartz in kitchen, new stainless appliances including refrigerator, new plumbing and lighting fixtures! This is a tri-level plan with living room, dining room and kitchen on the main level, family room with fireplace and 4th bedroom and full bath on lower level and three bedrooms and two full baths on upper level. Family room is large with a wonderful brick fireplace. Living room is also large with a nice bay window. Dining room is right off of the kitchen. Kitchen looks very contemporary with the gleaming white quartz countertops, farmhouse sink and stainless appliances. Master bedroom is spacious and master bath has a nice large tiled shower. The two additional bedrooms are also roomy. This is in a great location, close to I-20 and close to Wesley Chapel Road. Close to schools and shopping.
Zillow last checked: 8 hours ago
Listing updated: November 10, 2025 at 04:53pm
Listed by:
Mary J Taylor 678-698-9501,
Virtual Properties Realty.com
Bought with:
Lourdes Moscoso, 282714
eXp Realty
Source: GAMLS,MLS#: 10545645
Facts & features
Interior
Bedrooms & bathrooms
- Bedrooms: 4
- Bathrooms: 3
- Full bathrooms: 3
Dining room
- Features: Separate Room
Kitchen
- Features: Solid Surface Counters
Heating
- Forced Air, Natural Gas
Cooling
- Ceiling Fan(s), Central Air, Electric
Appliances
- Included: Dishwasher, Gas Water Heater, Oven/Range (Combo), Refrigerator, Stainless Steel Appliance(s)
- Laundry: Other
Features
- Tile Bath
- Flooring: Laminate
- Windows: Double Pane Windows
- Basement: None
- Number of fireplaces: 1
- Fireplace features: Family Room, Masonry
- Common walls with other units/homes: No Common Walls
Interior area
- Total structure area: 1,925
- Total interior livable area: 1,925 sqft
- Finished area above ground: 1,925
- Finished area below ground: 0
Property
Parking
- Total spaces: 2
- Parking features: Carport
- Has carport: Yes
Features
- Levels: Three Or More
- Stories: 3
- Patio & porch: Patio
- Fencing: Back Yard,Chain Link
- Waterfront features: No Dock Or Boathouse
- Body of water: None
Lot
- Size: 0.46 Acres
- Features: Level, Private
Details
- Parcel number: 15 098 10 017
- Special conditions: Investor Owned
Construction
Type & style
- Home type: SingleFamily
- Architectural style: Brick 4 Side,Other
- Property subtype: Single Family Residence
Materials
- Brick
- Foundation: Slab
- Roof: Composition
Condition
- Updated/Remodeled
- New construction: No
- Year built: 1971
Details
- Warranty included: Yes
Utilities & green energy
- Sewer: Septic Tank
- Water: Public
- Utilities for property: Cable Available, Electricity Available, Natural Gas Available, Phone Available, Sewer Available, Water Available
Community & neighborhood
Security
- Security features: Smoke Detector(s)
Community
- Community features: Street Lights, Near Public Transport, Walk To Schools, Near Shopping
Location
- Region: Decatur
- Subdivision: Sterling Forest
HOA & financial
HOA
- Has HOA: No
- Services included: None
Other
Other facts
- Listing agreement: Exclusive Agency
- Listing terms: Cash,Conventional,FHA,VA Loan
Price history
| Date | Event | Price |
|---|---|---|
| 11/7/2025 | Sold | $256,000+0.4%$133/sqft |
Source: | ||
| 10/18/2025 | Pending sale | $254,900$132/sqft |
Source: | ||
| 10/4/2025 | Price change | $254,900-5.6%$132/sqft |
Source: | ||
| 8/31/2025 | Price change | $269,900-1.8%$140/sqft |
Source: | ||
| 8/24/2025 | Price change | $274,900-1.8%$143/sqft |
Source: | ||
Public tax history
| Year | Property taxes | Tax assessment |
|---|---|---|
| 2025 | $4,234 -2.5% | $86,000 -2.9% |
| 2024 | $4,342 +6% | $88,560 +5.2% |
| 2023 | $4,096 +24.3% | $84,160 +25.9% |
Find assessor info on the county website
Neighborhood: 30034
Nearby schools
GreatSchools rating
- 2/10Browns Mill Elementary SchoolGrades: PK-5Distance: 1.8 mi
- 4/10Salem Middle SchoolGrades: 6-8Distance: 2.5 mi
- 2/10Martin Luther King- Jr. High SchoolGrades: 9-12Distance: 2.7 mi
Schools provided by the listing agent
- Elementary: Browns Mill
- Middle: Salem
- High: Martin Luther King Jr
Source: GAMLS. This data may not be complete. We recommend contacting the local school district to confirm school assignments for this home.
Get a cash offer in 3 minutes
Find out how much your home could sell for in as little as 3 minutes with a no-obligation cash offer.
Estimated market value$251,800
Get a cash offer in 3 minutes
Find out how much your home could sell for in as little as 3 minutes with a no-obligation cash offer.
Estimated market value
$251,800

