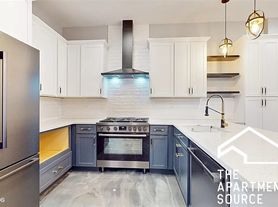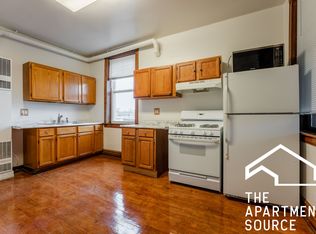LOFT STYLE
2 bedroom/1 bathroom
WITH PRIVATE DECK!
(Just slightly west of California)
(AVAILABLE NOW)
800 SF with 2 entrances
IMMACULATE, WELL APPOINTED
ALL NEW REHAB
open layout
Central Heat + AC / Circuit Breakers
All Hardwood polished floors / exposed brick / exposed ceiling timbers 11 feet high
Unique lighting fixtures, drapes and mini blinds
Lots of closet space / 3 ceiling fans/ Intercom
ALL NEW STAINLESS STEEL APPLIANCES
Frigidaire stove with hood /dishwasher/refrigerator
100 amp service / circuit breakers / buzzer entry
EASY FREE STREET PARKING
PRIVATE DECK -all new 18 x18
ON SITE COIN-OP LAUNDRY
CATS ONLY PROPERTY -must be fixed
DIMENSIONS
LIVING ROOM 23x12 two ceiling fans with remotes
KITCHEN 12X9 track lighting, double bowl sink, oak cabinets, new appliances
PANTRY 9X4 also storage
BEDROOM 12X10 ceiling ban, mirror door walk in closet 6x4
BATHROOM 8X6 tub / shower / vanity / linen storage
THIS NEIGHBORHOOD IS A WALKERS PARADISE
RIGHT BY SHOPPING, ENTERTAINMENT
MANY FANTASTIC RESTAURANTS ARE WALKING DISTANCE, D'MEN IS IN THE BUILDING
Super easy access to Costco, Mariano, Jewel, Aldi, Chase Bank, Carniceria Guanajuato, Circle K
Kumas Corner, Jayen Sushi, Burger King, Traspasada, Wolfhound, Dark Matter Coffee and a lot MORE!
ADJACENT TO MAJOR HIGHWAYS AND ARTERIAL STREETS
TEN MINUTE WALK TO THE BELMONT BLUE LINE
JUST A COUPLE OF MINUTES TO THE KENNEDY ON RAMPS
AVAILABLE NOW
1900/month
NO DEPOSIT
just a move in fee of $475
One year lease minimum ONLY
Apartment for rent
$1,900/mo
2849 W Belmont Ave APT 2R, Chicago, IL 60618
1beds
800sqft
Price may not include required fees and charges.
Apartment
Available now
Cats OK
Central air
Shared laundry
Off street parking
Forced air
What's special
Exposed brickPrivate deckExposed ceiling timbersOpen layoutHardwood polished floorsStainless steel appliancesCeiling fans
- 12 days |
- -- |
- -- |
Travel times
Looking to buy when your lease ends?
Consider a first-time homebuyer savings account designed to grow your down payment with up to a 6% match & 3.83% APY.
Facts & features
Interior
Bedrooms & bathrooms
- Bedrooms: 1
- Bathrooms: 1
- Full bathrooms: 1
Heating
- Forced Air
Cooling
- Central Air
Appliances
- Included: Dishwasher, Microwave, Oven, Refrigerator
- Laundry: Shared
Features
- Walk In Closet
- Flooring: Hardwood
Interior area
- Total interior livable area: 800 sqft
Property
Parking
- Parking features: Off Street
- Details: Contact manager
Features
- Patio & porch: Deck
- Exterior features: Heating system: Forced Air, Walk In Closet
Construction
Type & style
- Home type: Apartment
- Property subtype: Apartment
Building
Management
- Pets allowed: Yes
Community & HOA
Location
- Region: Chicago
Financial & listing details
- Lease term: 1 Year
Price history
| Date | Event | Price |
|---|---|---|
| 9/30/2025 | Listed for rent | $1,900$2/sqft |
Source: Zillow Rentals | ||
| 8/12/2025 | Listing removed | $1,900$2/sqft |
Source: MRED as distributed by MLS GRID #12384545 | ||
| 8/5/2025 | Listed for rent | $1,900$2/sqft |
Source: MRED as distributed by MLS GRID #12384545 | ||
| 8/4/2025 | Listing removed | $1,900$2/sqft |
Source: Zillow Rentals | ||
| 6/6/2025 | Price change | $1,900-2.6%$2/sqft |
Source: Zillow Rentals | ||

