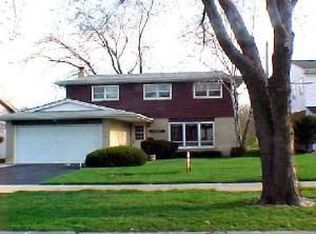Closed
$310,000
2849 Willow Rd, Homewood, IL 60430
4beds
2,464sqft
Single Family Residence
Built in 1966
8,520.34 Square Feet Lot
$317,500 Zestimate®
$126/sqft
$3,401 Estimated rent
Home value
$317,500
$286,000 - $352,000
$3,401/mo
Zestimate® history
Loading...
Owner options
Explore your selling options
What's special
Stunningly updated and ready for its new owners! The current tax amount does not reflect any exemptions, meaning you'll see a significant reduction-approximately 1,270 per year-once the homeowner's exemption is applied. (Be sure to discuss this with your agent, attorney, or lender for more details.) Step into the gorgeous new kitchen featuring quartz countertops, white shaker-style cabinets, a stylish backsplash, and all stainless steel appliances. Experience the elegance of luxury vinyl plank flooring, complemented by beautiful hardwood floors throughout the rest of the home. Enjoy the benefits of several new windows, fresh interior paint, updated fixtures, and abundant can lighting that brightens every room. Located in the highly desirable H-F school district, this home offers a prime location within walking distance to shopping, parks, a racquet and fitness club, restaurants, and H-F high school. Make this wonderful property your new home and relish in the pride of ownership! Don't forget to view the 3-D tour and schedule your private showing today! Being sold "as-is"
Zillow last checked: 8 hours ago
Listing updated: May 21, 2025 at 01:31am
Listing courtesy of:
Neil Gates 630-528-0497,
Chase Real Estate LLC
Bought with:
Jennifer Barnes
Infiniti Properties, Inc.
Source: MRED as distributed by MLS GRID,MLS#: 12210726
Facts & features
Interior
Bedrooms & bathrooms
- Bedrooms: 4
- Bathrooms: 3
- Full bathrooms: 2
- 1/2 bathrooms: 1
Primary bedroom
- Features: Flooring (Hardwood), Bathroom (Full)
- Level: Second
- Area: 192 Square Feet
- Dimensions: 12X16
Bedroom 2
- Features: Flooring (Hardwood)
- Level: Second
- Area: 130 Square Feet
- Dimensions: 10X13
Bedroom 3
- Features: Flooring (Hardwood)
- Level: Second
- Area: 120 Square Feet
- Dimensions: 10X12
Bedroom 4
- Features: Flooring (Hardwood)
- Level: Second
- Area: 210 Square Feet
- Dimensions: 14X15
Dining room
- Features: Flooring (Hardwood)
- Level: Main
- Area: 132 Square Feet
- Dimensions: 11X12
Family room
- Features: Flooring (Hardwood)
- Level: Main
- Area: 260 Square Feet
- Dimensions: 13X20
Foyer
- Level: Main
- Area: 42 Square Feet
- Dimensions: 6X7
Kitchen
- Features: Kitchen (Eating Area-Breakfast Bar, Pantry-Closet)
- Level: Main
- Area: 165 Square Feet
- Dimensions: 11X15
Living room
- Features: Flooring (Hardwood)
- Level: Main
- Area: 286 Square Feet
- Dimensions: 13X22
Heating
- Natural Gas, Forced Air
Cooling
- Central Air
Appliances
- Included: Range, Microwave, Dishwasher, Refrigerator
Features
- Flooring: Hardwood
- Basement: Unfinished,Full
- Number of fireplaces: 1
- Fireplace features: Wood Burning, Family Room
Interior area
- Total structure area: 0
- Total interior livable area: 2,464 sqft
Property
Parking
- Total spaces: 2
- Parking features: On Site, Garage Owned, Attached, Garage
- Attached garage spaces: 2
Accessibility
- Accessibility features: No Disability Access
Features
- Stories: 2
- Patio & porch: Deck
Lot
- Size: 8,520 sqft
- Dimensions: 60 X 136 X 60 136
Details
- Additional structures: None
- Parcel number: 31011080130000
- Special conditions: None
- Other equipment: Sump Pump
Construction
Type & style
- Home type: SingleFamily
- Architectural style: Traditional
- Property subtype: Single Family Residence
Materials
- Frame
- Foundation: Concrete Perimeter
- Roof: Asphalt
Condition
- New construction: No
- Year built: 1966
Utilities & green energy
- Electric: Circuit Breakers
- Sewer: Public Sewer
- Water: Public
Community & neighborhood
Community
- Community features: Curbs, Sidewalks, Street Paved
Location
- Region: Homewood
Other
Other facts
- Listing terms: Conventional
- Ownership: Fee Simple
Price history
| Date | Event | Price |
|---|---|---|
| 5/16/2025 | Sold | $310,000-6.1%$126/sqft |
Source: | ||
| 4/21/2025 | Contingent | $330,000$134/sqft |
Source: | ||
| 4/10/2025 | Price change | $330,000-9.5%$134/sqft |
Source: | ||
| 11/16/2024 | Listed for sale | $364,700-2.7%$148/sqft |
Source: | ||
| 10/9/2024 | Listing removed | $374,900$152/sqft |
Source: | ||
Public tax history
| Year | Property taxes | Tax assessment |
|---|---|---|
| 2023 | $11,111 +1.3% | $29,000 +29.8% |
| 2022 | $10,965 +0% | $22,343 |
| 2021 | $10,965 +4.3% | $22,343 |
Find assessor info on the county website
Neighborhood: 60430
Nearby schools
GreatSchools rating
- 5/10Heather Hill Elementary SchoolGrades: K-5Distance: 1.3 mi
- 5/10Parker Junior High SchoolGrades: 6-8Distance: 1.4 mi
- 7/10Homewood-Flossmoor High SchoolGrades: 9-12Distance: 0.6 mi
Schools provided by the listing agent
- Elementary: Heather Hill Elementary School
- Middle: Park Junior High School
- High: Homewood-Flossmoor High School
- District: 161
Source: MRED as distributed by MLS GRID. This data may not be complete. We recommend contacting the local school district to confirm school assignments for this home.
Get a cash offer in 3 minutes
Find out how much your home could sell for in as little as 3 minutes with a no-obligation cash offer.
Estimated market value$317,500
Get a cash offer in 3 minutes
Find out how much your home could sell for in as little as 3 minutes with a no-obligation cash offer.
Estimated market value
$317,500
