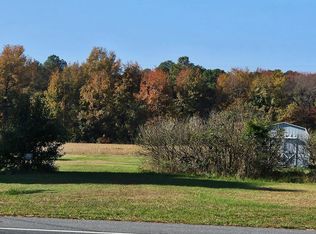Sold for $240,000
$240,000
28498 Seaford Rd, Laurel, DE 19956
2beds
943sqft
Single Family Residence
Built in 1950
0.32 Acres Lot
$239,500 Zestimate®
$255/sqft
$1,601 Estimated rent
Home value
$239,500
$220,000 - $259,000
$1,601/mo
Zestimate® history
Loading...
Owner options
Explore your selling options
What's special
Welcome to this charming, move-in ready home, perfectly situated between Seaford and Laurel, just outside the city limits with no HOA fees! This well-maintained home offers modern updates and is ready for its next owner. Featuring 2 spacious bedrooms, 1 bathroom, a versatile flex room, a cozy living room, and an inviting enclosed porch, this home has everything you need. Recent updates include an encapsulated crawl space, water treatment system, and brand-new windows. For a complete list of updates, please refer to the disclosures. Plus, a home warranty (renewable in September) is included for added peace of mind. Don't miss out—schedule your showing today!
Zillow last checked: 8 hours ago
Listing updated: May 07, 2025 at 03:43am
Listed by:
Russell Griffin 302-856-1458,
Keller Williams Realty,
Listing Team: The Griffin Higgins Team, Co-Listing Agent: Amy Megan Pearson 302-841-1765,
Keller Williams Realty
Bought with:
CJ Larimore, RS0026189
Iron Valley Real Estate Premier
Source: Bright MLS,MLS#: DESU2080864
Facts & features
Interior
Bedrooms & bathrooms
- Bedrooms: 2
- Bathrooms: 1
- Full bathrooms: 1
- Main level bathrooms: 1
- Main level bedrooms: 2
Bedroom 1
- Features: Flooring - Carpet
- Level: Main
- Area: 130 Square Feet
- Dimensions: 10 x 13
Bedroom 2
- Features: Flooring - Carpet, Crown Molding, Chair Rail
- Level: Main
- Area: 132 Square Feet
- Dimensions: 11 x 12
Bathroom 1
- Features: Flooring - Ceramic Tile, Bathroom - Tub Shower
- Level: Main
- Area: 40 Square Feet
- Dimensions: 8 x 5
Dining room
- Features: Attic - Access Panel
- Level: Main
- Area: 48 Square Feet
- Dimensions: 8 x 6
Kitchen
- Features: Flooring - Laminated, Kitchen - Gas Cooking, Dining Area
- Level: Main
- Area: 168 Square Feet
- Dimensions: 14 x 12
Living room
- Features: Flooring - Carpet, Crown Molding
- Level: Main
- Area: 180 Square Feet
- Dimensions: 12 x 15
Office
- Features: Flooring - Carpet
- Level: Main
- Area: 120 Square Feet
- Dimensions: 10 x 12
Other
- Features: Flooring - Carpet, Crown Molding
- Level: Main
- Area: 216 Square Feet
- Dimensions: 8 x 27
Heating
- Other
Cooling
- Central Air, Electric
Appliances
- Included: Oven/Range - Gas, Refrigerator, Dishwasher, Microwave, Washer, Dryer, Water Heater, Water Conditioner - Owned, Gas Water Heater
Features
- Attic, Kitchen - Country, Eat-in Kitchen, Entry Level Bedroom, Ceiling Fan(s), Crown Molding, Chair Railings
- Has basement: No
- Has fireplace: No
Interior area
- Total structure area: 943
- Total interior livable area: 943 sqft
- Finished area above ground: 943
- Finished area below ground: 0
Property
Parking
- Parking features: Gravel, Driveway
- Has uncovered spaces: Yes
Accessibility
- Accessibility features: 2+ Access Exits
Features
- Levels: One
- Stories: 1
- Patio & porch: Deck, Porch, Screened, Enclosed
- Pool features: None
Lot
- Size: 0.32 Acres
- Dimensions: 70.00 x 200.00
Details
- Additional structures: Above Grade, Below Grade, Outbuilding
- Parcel number: 13212.0048.00
- Zoning: AR-1
- Special conditions: Probate Listing
Construction
Type & style
- Home type: SingleFamily
- Architectural style: Bungalow
- Property subtype: Single Family Residence
Materials
- Stick Built, Other
- Foundation: Block, Crawl Space
Condition
- New construction: No
- Year built: 1950
Utilities & green energy
- Sewer: Other
- Water: Well
Community & neighborhood
Location
- Region: Laurel
- Subdivision: None Available
Other
Other facts
- Listing agreement: Exclusive Right To Sell
- Listing terms: Cash,Conventional,USDA Loan,FHA,VA Loan
- Ownership: Fee Simple
Price history
| Date | Event | Price |
|---|---|---|
| 5/5/2025 | Sold | $240,000-4%$255/sqft |
Source: | ||
| 3/20/2025 | Contingent | $249,900$265/sqft |
Source: | ||
| 3/12/2025 | Listed for sale | $249,900+56.2%$265/sqft |
Source: | ||
| 10/12/2021 | Sold | $160,000+60.2%$170/sqft |
Source: Public Record Report a problem | ||
| 12/29/2014 | Sold | $99,900$106/sqft |
Source: Agent Provided Report a problem | ||
Public tax history
| Year | Property taxes | Tax assessment |
|---|---|---|
| 2024 | $243 -11.3% | $4,250 |
| 2023 | $274 +13.8% | $4,250 |
| 2022 | $241 +0.3% | $4,250 |
Find assessor info on the county website
Neighborhood: 19956
Nearby schools
GreatSchools rating
- NANorth Laurel Elementary SchoolGrades: PK-KDistance: 2 mi
- 4/10Laurel Intermediate Middle SchoolGrades: 7-8Distance: 3.3 mi
- 3/10Laurel Senior High SchoolGrades: 9-12Distance: 3.3 mi
Schools provided by the listing agent
- District: Laurel
Source: Bright MLS. This data may not be complete. We recommend contacting the local school district to confirm school assignments for this home.
Get pre-qualified for a loan
At Zillow Home Loans, we can pre-qualify you in as little as 5 minutes with no impact to your credit score.An equal housing lender. NMLS #10287.
Sell for more on Zillow
Get a Zillow Showcase℠ listing at no additional cost and you could sell for .
$239,500
2% more+$4,790
With Zillow Showcase(estimated)$244,290
