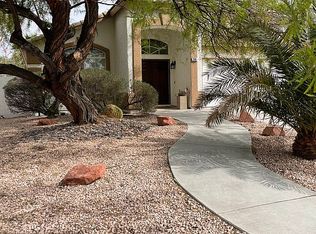Closed
$549,800
285 Andover Ridge Ct, Henderson, NV 89012
3beds
1,630sqft
Single Family Residence
Built in 2006
6,534 Square Feet Lot
$562,700 Zestimate®
$337/sqft
$2,464 Estimated rent
Home value
$562,700
$535,000 - $591,000
$2,464/mo
Zestimate® history
Loading...
Owner options
Explore your selling options
What's special
Discover a desirable single story gem on a quiet cul de sac! The open floor plan features upscale engineered hardwood throughout; absolutely no carpets. The kitchen boasts elegant granite countertops, blending style with practicality, while the bedrooms feature spacious walk-in closets. Step into your own private retreat in the backyard, complete with a sparkling pool! The added sliding door entry from the bedroom seamlessly connects you to the breathtaking city and mountain VIEWS! Some other features are: a freshly finished epoxied garage, a water softener, two toned paint & an outdoor gas hookup! Maintained with pride, this home has an added gas fireplace adorned with decorative stone! Easy access to Green Valley Ranch, The District and highway 215! Location location location!
Zillow last checked: 8 hours ago
Listing updated: May 16, 2025 at 12:31am
Listed by:
Blaise Dvorsky S.0178127 (702)370-1330,
BHHS Nevada Properties
Bought with:
Tim Catching, S.0175664
ERA Brokers Consolidated
Source: LVR,MLS#: 2571607 Originating MLS: Greater Las Vegas Association of Realtors Inc
Originating MLS: Greater Las Vegas Association of Realtors Inc
Facts & features
Interior
Bedrooms & bathrooms
- Bedrooms: 3
- Bathrooms: 2
- Full bathrooms: 2
Primary bedroom
- Description: Ceiling Fan,Ceiling Light,Walk-In Closet(s)
- Dimensions: 16x15
Bedroom 2
- Description: Ceiling Fan,Ceiling Light,Walk-In Closet(s)
- Dimensions: 12x11
Bedroom 3
- Description: Ceiling Fan,Ceiling Light
- Dimensions: 11x13
Kitchen
- Dimensions: 10x14
Living room
- Description: Vaulted Ceiling
- Dimensions: 27x13
Heating
- Central, Gas, High Efficiency
Cooling
- Central Air, Electric, High Efficiency
Appliances
- Included: Dryer, Disposal, Gas Range, Microwave, Refrigerator, Washer
- Laundry: Gas Dryer Hookup, Main Level
Features
- Bedroom on Main Level, Handicap Access, Primary Downstairs, Window Treatments
- Flooring: Laminate
- Windows: Double Pane Windows, Window Treatments
- Number of fireplaces: 1
- Fireplace features: Gas, Great Room
Interior area
- Total structure area: 1,630
- Total interior livable area: 1,630 sqft
Property
Parking
- Total spaces: 2
- Parking features: Attached, Epoxy Flooring, Finished Garage, Garage
- Attached garage spaces: 2
Features
- Stories: 1
- Patio & porch: Covered, Patio
- Exterior features: Barbecue, Handicap Accessible, Patio, Private Yard, Sprinkler/Irrigation
- Has private pool: Yes
- Pool features: Heated, In Ground, Private
- Fencing: Block,Back Yard
- Has view: Yes
- View description: City, Mountain(s)
Lot
- Size: 6,534 sqft
- Features: Cul-De-Sac, Drip Irrigation/Bubblers, Sprinklers In Rear, No Rear Neighbors, < 1/4 Acre
Details
- Parcel number: 17821414015
- Zoning description: Single Family
- Horse amenities: None
Construction
Type & style
- Home type: SingleFamily
- Architectural style: One Story
- Property subtype: Single Family Residence
Materials
- Roof: Tile
Condition
- Good Condition,Resale
- Year built: 2006
Utilities & green energy
- Electric: Photovoltaics None
- Sewer: Public Sewer
- Water: Public
- Utilities for property: Underground Utilities
Green energy
- Energy efficient items: Windows, HVAC
Community & neighborhood
Location
- Region: Henderson
- Subdivision: Concordia At Arroyo Grande
HOA & financial
HOA
- Has HOA: Yes
- Services included: Association Management
- Association name: Stone Ridge
- Association phone: 702-737-8580
- Second HOA fee: $40 monthly
Other
Other facts
- Listing agreement: Exclusive Right To Sell
- Listing terms: Cash,Conventional,FHA,VA Loan
Price history
| Date | Event | Price |
|---|---|---|
| 5/16/2024 | Sold | $549,800-3.4%$337/sqft |
Source: | ||
| 4/16/2024 | Pending sale | $569,000$349/sqft |
Source: BHHS broker feed #2571607 Report a problem | ||
| 4/15/2024 | Contingent | $569,000$349/sqft |
Source: | ||
| 4/4/2024 | Listed for sale | $569,000+260.1%$349/sqft |
Source: | ||
| 2/1/2012 | Sold | $158,000-2.3%$97/sqft |
Source: Public Record Report a problem | ||
Public tax history
| Year | Property taxes | Tax assessment |
|---|---|---|
| 2025 | $2,825 +3% | $150,352 +12% |
| 2024 | $2,743 +3% | $134,301 +9.3% |
| 2023 | $2,664 +3% | $122,855 +8.5% |
Find assessor info on the county website
Neighborhood: Green Valley Ranch
Nearby schools
GreatSchools rating
- 8/10John Vanderburg Elementary SchoolGrades: PK-5Distance: 1 mi
- 7/10Bob Miller Middle SchoolGrades: 6-8Distance: 1.7 mi
- 7/10Coronado High SchoolGrades: 9-12Distance: 3.2 mi
Schools provided by the listing agent
- Elementary: Vanderburg, John C.,Vanderburg, John C.
- Middle: Miller Bob
- High: Coronado High
Source: LVR. This data may not be complete. We recommend contacting the local school district to confirm school assignments for this home.
Get a cash offer in 3 minutes
Find out how much your home could sell for in as little as 3 minutes with a no-obligation cash offer.
Estimated market value$562,700
Get a cash offer in 3 minutes
Find out how much your home could sell for in as little as 3 minutes with a no-obligation cash offer.
Estimated market value
$562,700
