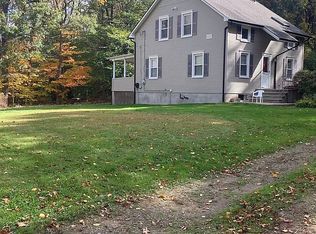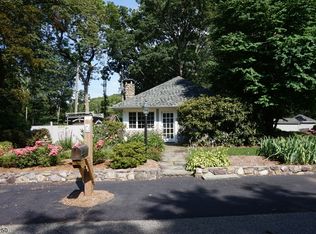Closed
Street View
$900,000
285 Awosting Rd, West Milford Twp., NJ 07421
4beds
5baths
--sqft
Single Family Residence
Built in 2014
0.77 Acres Lot
$916,700 Zestimate®
$--/sqft
$5,824 Estimated rent
Home value
$916,700
$788,000 - $1.06M
$5,824/mo
Zestimate® history
Loading...
Owner options
Explore your selling options
What's special
Zillow last checked: 19 hours ago
Listing updated: October 21, 2025 at 07:39am
Listed by:
Mark Werner 973-657-9222,
Werner Realty
Bought with:
Julia Werner
Werner Realty
Source: GSMLS,MLS#: 3977478
Facts & features
Price history
| Date | Event | Price |
|---|---|---|
| 10/21/2025 | Sold | $900,000+0% |
Source: | ||
| 8/25/2025 | Pending sale | $899,900 |
Source: | ||
| 7/25/2025 | Listed for sale | $899,900+94.8% |
Source: | ||
| 4/16/2018 | Sold | $462,000-1.5% |
Source: | ||
| 3/13/2018 | Pending sale | $469,000 |
Source: RE/MAX COUNTRY REALTY #3432560 Report a problem | ||
Public tax history
Tax history is unavailable.
Find assessor info on the county website
Neighborhood: 07421
Nearby schools
GreatSchools rating
- 5/10Marshall Hill Elementary SchoolGrades: K-5Distance: 1.9 mi
- 3/10MacOpin Middle SchoolGrades: 6-8Distance: 6.1 mi
- 5/10West Milford High SchoolGrades: 9-12Distance: 6 mi
Get a cash offer in 3 minutes
Find out how much your home could sell for in as little as 3 minutes with a no-obligation cash offer.
Estimated market value
$916,700

