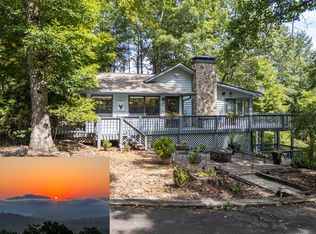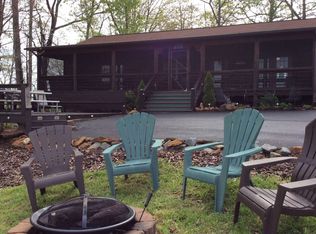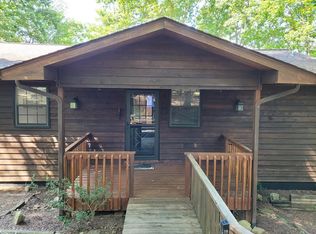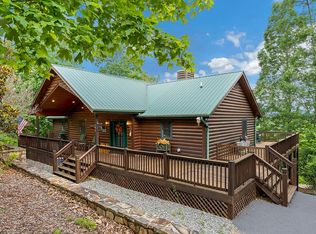BEAUTIFUL MOUNTAIN VIEW from this gorgeous chalet in the Highland Creek community. So much attention to detail from outside with the stone patio & pergola to inside with a loft area that has windows with barn doors! Your Great Room has a wood ceiling, wood floor, large windows & a stone fireplace. A gourmet kitchen with SS, granite, & large pantry. Laundry room, guest bed, bonus room & bath complete the main floor. Upstairs to your private Loft Master Ensuite. Your detached DBL car garage has a workshop and a separate entrance to your upstairs apartment that host a Great Room with a fireplace, mini kitchen & Master Ensuite for extra family/guests. THIS IS ONE PERFECT RETREAT!
This property is off market, which means it's not currently listed for sale or rent on Zillow. This may be different from what's available on other websites or public sources.



