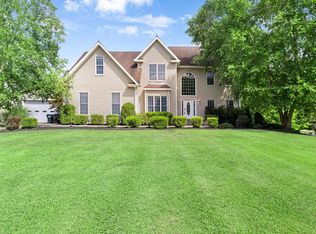One of a kind contemporary with bright, beautiful open concept living. This well maintained Chester home, with Monroe Woodbury schools, is situated on a private, wooded, 2 acre lot. Generously sized updated kitchen incorporates warm maple cabinets,slate tile backsplash, granite counter tops, stainless steel appliances, bar sink & built-in wine rack. Dramatic floor to ceiling windows allows sunlight to flood the living room, dining room and foyer. The first floor also offers 2 spacious bedrooms, sunroom, laundry room and two bathrooms. Retire to the second level master suite; boasting a fireplace, renovated full bath, walk-in closet, a balcony overlooking the backyard & a loft ideal for office space. Finished room above garage provides additional recreational space. Outdoor entertaining is a pleasure with a heated, saltwater in-ground pool surrounded by a large aggregate patio. Conveniently located close to grocery stores, the Woodbury Commons, major highways and NYC bus parking lot.
This property is off market, which means it's not currently listed for sale or rent on Zillow. This may be different from what's available on other websites or public sources.
