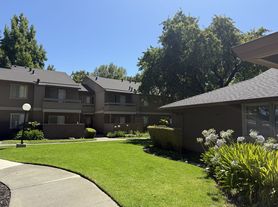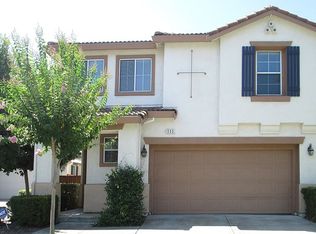Main Home + Detached ADU Fully Upgraded & Move-In Ready!
Main Home: 4 Bedrooms | 2 Bathrooms | 1,402 Sq Ft
Detached ADU: 1 Bedroom | 1 Bathroom | 250 Sq Ft
This beautifully maintained property features a detached ADU, ideal for guests, an extra bedroom or a private office. The home includes numerous modern upgrades designed for comfort, efficiency, and sustainability:
Solar power system
Mini-split systems for zoned heating & cooling
Tankless water heater
Energy-efficient dual-pane windows
Drought-resistant, low-maintenance front yard landscaping
A perfect opportunity to rent a versatile property with both a spacious main residence and a fully equipped additional unit that will be rented together. Main home also has separate laundry room, and additional bonus room which could also be used as an office or art studio.
One year lease, tenant pays all utilities. Home and ADU rented together.
House for rent
$2,950/mo
285 Cascade Dr, Vacaville, CA 95687
5beds
1,652sqft
Price may not include required fees and charges.
Single family residence
Available now
Cats, dogs OK
Wall unit
Hookups laundry
Attached garage parking
Wall furnace
What's special
Spacious main residenceAdditional bonus roomSeparate laundry room
- 47 days
- on Zillow |
- -- |
- -- |
Travel times
Renting now? Get $1,000 closer to owning
Unlock a $400 renter bonus, plus up to a $600 savings match when you open a Foyer+ account.
Offers by Foyer; terms for both apply. Details on landing page.
Facts & features
Interior
Bedrooms & bathrooms
- Bedrooms: 5
- Bathrooms: 3
- Full bathrooms: 3
Heating
- Wall Furnace
Cooling
- Wall Unit
Appliances
- Included: Dishwasher, Microwave, Oven, WD Hookup
- Laundry: Hookups
Features
- WD Hookup
Interior area
- Total interior livable area: 1,652 sqft
Property
Parking
- Parking features: Attached
- Has attached garage: Yes
- Details: Contact manager
Features
- Exterior features: Heating system: Wall, No Utilities included in rent
Details
- Parcel number: 0131181150
Construction
Type & style
- Home type: SingleFamily
- Property subtype: Single Family Residence
Community & HOA
Location
- Region: Vacaville
Financial & listing details
- Lease term: 1 Year
Price history
| Date | Event | Price |
|---|---|---|
| 9/10/2025 | Listed for rent | $2,950$2/sqft |
Source: Zillow Rentals | ||
| 9/3/2025 | Listing removed | $2,950$2/sqft |
Source: Zillow Rentals | ||
| 8/19/2025 | Listed for rent | $2,950$2/sqft |
Source: Zillow Rentals | ||
| 8/11/2025 | Listing removed | $579,000$350/sqft |
Source: | ||
| 7/18/2025 | Price change | $579,000-0.9%$350/sqft |
Source: | ||

