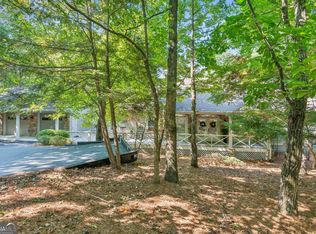Closed
$769,000
285 Cherokee Trl, Ellijay, GA 30540
4beds
3,391sqft
Single Family Residence, Residential
Built in 1994
0.8 Acres Lot
$788,200 Zestimate®
$227/sqft
$-- Estimated rent
Home value
$788,200
$638,000 - $969,000
Not available
Zestimate® history
Loading...
Owner options
Explore your selling options
What's special
This is a really beautiful Big Canoe home 2 minutes from the North Gate with 4 Bedrooms and 4.5 Baths. Three bedrooms are located on the main level, all with their own full baths. The main level has a great room with a vaulted ceiling and rock fire place, The updated kitchen has a bright dining area, granite countertops, bright cabinetry, stainless sink and stainless appliances, a large refrigerator, electric range, microwave and dishwasher. The main level has great outdoor living space with a large porch with mountain views that spans the rear of the home. The master suite on the main level has totally remodeled master bath with a large tile shower. The terrace level has a recreation room and pool room, a bedroom and full bath. The terrace level also has a large outdoor patio. There is a two-car garage and plenty of parking for family and friends. This is a home will move fast,... schedule your showing today! * Buyer to verify all information and dimensions deemed important.
Zillow last checked: 8 hours ago
Listing updated: October 23, 2024 at 11:08am
Listing Provided by:
DOUGLAS HOSMER,
REMAX Five Star
Bought with:
Jeff Burch, 361589
Big Canoe Brokerage, LLC.
Source: FMLS GA,MLS#: 7447941
Facts & features
Interior
Bedrooms & bathrooms
- Bedrooms: 4
- Bathrooms: 5
- Full bathrooms: 4
- 1/2 bathrooms: 1
- Main level bathrooms: 3
- Main level bedrooms: 3
Primary bedroom
- Features: Master on Main
- Level: Master on Main
Bedroom
- Features: Master on Main
Primary bathroom
- Features: Double Vanity, Shower Only
Dining room
- Features: Great Room, Open Concept
Kitchen
- Features: Breakfast Bar, Cabinets White, Kitchen Island, View to Family Room
Heating
- Electric, Forced Air, Heat Pump
Cooling
- Ceiling Fan(s), Central Air, Electric, Zoned
Appliances
- Included: Dishwasher, Disposal, Dryer, Electric Range, Electric Water Heater, Microwave, Washer
- Laundry: Lower Level
Features
- Cathedral Ceiling(s), Double Vanity, High Ceilings 10 ft Main
- Flooring: Hardwood
- Windows: Insulated Windows, Plantation Shutters
- Basement: Daylight,Exterior Entry,Finished Bath,Interior Entry,Walk-Out Access
- Number of fireplaces: 1
- Fireplace features: Factory Built, Living Room
- Common walls with other units/homes: No Common Walls
Interior area
- Total structure area: 3,391
- Total interior livable area: 3,391 sqft
Property
Parking
- Total spaces: 4
- Parking features: Garage, Garage Door Opener, Garage Faces Front
- Garage spaces: 2
Accessibility
- Accessibility features: None
Features
- Levels: Two
- Stories: 2
- Patio & porch: Covered, Deck, Front Porch, Patio, Rear Porch, Screened
- Exterior features: Gas Grill, Private Yard, Rain Gutters
- Pool features: None
- Spa features: None
- Fencing: None
- Has view: Yes
- View description: Mountain(s)
- Waterfront features: None
- Body of water: None
Lot
- Size: 0.80 Acres
- Dimensions: 159x246x142x325
- Features: Back Yard, Landscaped, Mountain Frontage, Sloped
Details
- Additional structures: None
- Parcel number: 024C 072
- Other equipment: None
- Horse amenities: None
Construction
Type & style
- Home type: SingleFamily
- Architectural style: Cottage
- Property subtype: Single Family Residence, Residential
Materials
- Cement Siding
- Foundation: Concrete Perimeter, Slab
- Roof: Composition
Condition
- Resale
- New construction: No
- Year built: 1994
Utilities & green energy
- Electric: 110 Volts, 220 Volts
- Sewer: Septic Tank
- Water: Public
- Utilities for property: Electricity Available, Phone Available, Underground Utilities, Water Available
Green energy
- Energy efficient items: None
- Energy generation: None
Community & neighborhood
Security
- Security features: Smoke Detector(s)
Community
- Community features: Boating, Clubhouse, Dog Park, Fishing, Fitness Center, Gated, Golf, Lake, Marina, Pickleball, Playground, Tennis Court(s)
Location
- Region: Ellijay
- Subdivision: Big Canoe
HOA & financial
HOA
- Has HOA: Yes
- HOA fee: $381 monthly
Other
Other facts
- Road surface type: Asphalt, Paved
Price history
| Date | Event | Price |
|---|---|---|
| 10/17/2024 | Sold | $769,000$227/sqft |
Source: | ||
| 9/17/2024 | Pending sale | $769,000$227/sqft |
Source: | ||
| 8/31/2024 | Listed for sale | $769,000$227/sqft |
Source: | ||
Public tax history
Tax history is unavailable.
Neighborhood: 30540
Nearby schools
GreatSchools rating
- 9/10Robinson Elementary SchoolGrades: PK-5Distance: 9.9 mi
- 8/10New Dawson County Middle SchoolGrades: 8-9Distance: 9.5 mi
- 9/10Dawson County High SchoolGrades: 10-12Distance: 10.1 mi
Schools provided by the listing agent
- High: Dawson County
Source: FMLS GA. This data may not be complete. We recommend contacting the local school district to confirm school assignments for this home.

Get pre-qualified for a loan
At Zillow Home Loans, we can pre-qualify you in as little as 5 minutes with no impact to your credit score.An equal housing lender. NMLS #10287.
Sell for more on Zillow
Get a free Zillow Showcase℠ listing and you could sell for .
$788,200
2% more+ $15,764
With Zillow Showcase(estimated)
$803,964